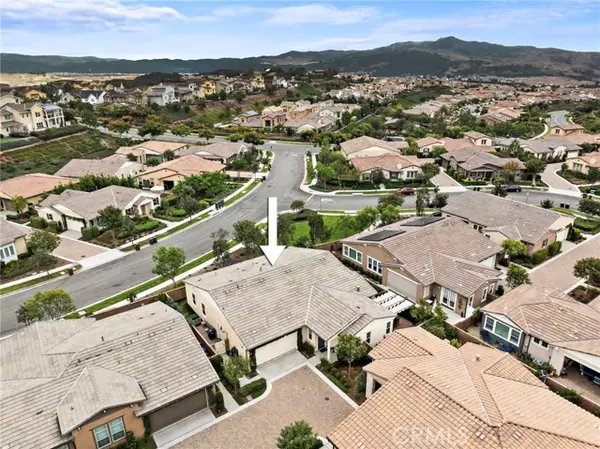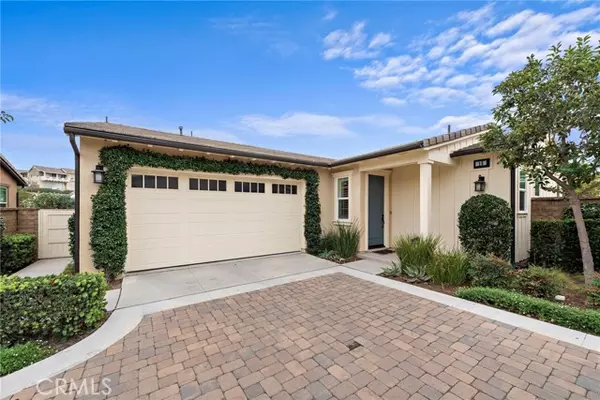UPDATED:
01/03/2025 08:03 PM
Key Details
Property Type Single Family Home
Sub Type Single Family Home
Listing Status Active
Purchase Type For Sale
Square Footage 2,121 sqft
Price per Sqft $824
MLS Listing ID CROC24215393
Style Traditional
Bedrooms 2
Full Baths 2
Half Baths 1
HOA Fees $438/mo
Originating Board California Regional MLS
Year Built 2019
Lot Size 4,828 Sqft
Property Description
Location
State CA
County Orange
Area Esen - Esencia
Rooms
Family Room Other
Kitchen Ice Maker, Dishwasher, Garbage Disposal, Hood Over Range, Microwave, Other, Oven - Self Cleaning, Pantry, Exhaust Fan, Refrigerator
Interior
Heating Other, Central Forced Air, Fireplace
Cooling Central AC, Other
Fireplaces Type Gas Burning, Outside
Laundry Gas Hookup, In Laundry Room, 30, Washer, Dryer
Exterior
Parking Features Garage, Gate / Door Opener
Garage Spaces 2.0
Fence Other, 2
Pool Community Facility, Spa - Community Facility
Utilities Available Electricity - On Site, Other , Telephone - Not On Site, Underground - On Site
View Greenbelt, Hills, Local/Neighborhood, City Lights
Roof Type Tile
Building
Lot Description Corners Marked, Grade - Level
Story One Story
Foundation Concrete Slab
Water Other, Heater - Gas, District - Public
Architectural Style Traditional
Others
Tax ID 75549125
Special Listing Condition Not Applicable

GET MORE INFORMATION
Joel Martinez
Property Connection Specialist | License ID: 02338033
Property Connection Specialist License ID: 02338033



