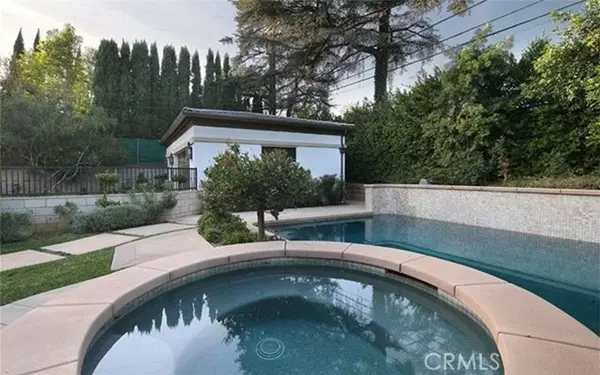REQUEST A TOUR If you would like to see this home without being there in person, select the "Virtual Tour" option and your agent will contact you to discuss available opportunities.
In-PersonVirtual Tour
$3,200,000
Est. payment /mo
5 Beds
6 Baths
5,400 SqFt
UPDATED:
12/28/2024 04:54 PM
Key Details
Property Type Single Family Home
Sub Type Single Family Home
Listing Status Active
Purchase Type For Sale
Square Footage 5,400 sqft
Price per Sqft $592
MLS Listing ID CRSB24214521
Bedrooms 5
Full Baths 6
Originating Board California Regional MLS
Year Built 2015
Lot Size 0.393 Acres
Property Description
Great opportunity! Back on the market, buyer couldn't preform. It is my pleasure to present 1107 Catalpa Rd! Situated in one of Arcadia's most prestigious neighborhoods, this custom-built estate offers 5 bedrooms, 6 bathrooms, and 5,400 sq ft of luxurious living space, thoughtfully designed to create a one-of-a-kind oasis. As you step through the grand double doors, you are welcomed by soaring ceilings and an open floor plan. The expansive living room and kitchen provide a perfect setting for both entertaining guests and cozy family evenings. The gourmet kitchen is a chef's dream, featuring custom cabinetry, a massive marble island that doubles as a breakfast bar, high-end appliances, and a seamless flow into the dining and family room areas. For movie enthusiasts, the home boasts an incredible theater room equipped with state-of-the-art projection and surround sound, offering a true cinematic experience. The resort-style backyard is a serene tropical retreat, with a sparkling pool and spa, an outdoor kitchen, and a lush seating area ideal for entertaining or relaxation. Located in the highly sought-after Arcadia School District, this estate is close to premier dining, shopping, entertainment, the Westfield Mall, the Arboretum, Santa Anita Park, and easy access to the 210 Freeway
Location
State CA
County Los Angeles
Area 605 - Arcadia
Zoning ARROD*
Interior
Heating Central Forced Air
Cooling Central AC
Fireplaces Type Gas Burning
Laundry Other
Exterior
Garage Spaces 3.0
Pool Pool - Yes
View None
Building
Water District - Public
Others
Tax ID 5776018010
Special Listing Condition Notice of Default
Read Less Info

© 2025 MLSListings Inc. All rights reserved.
Listed by Benjamin Bevill • BerkshireHathaway HomeServices
GET MORE INFORMATION
Joel Martinez
Property Connection Specialist | License ID: 02338033
Property Connection Specialist License ID: 02338033



