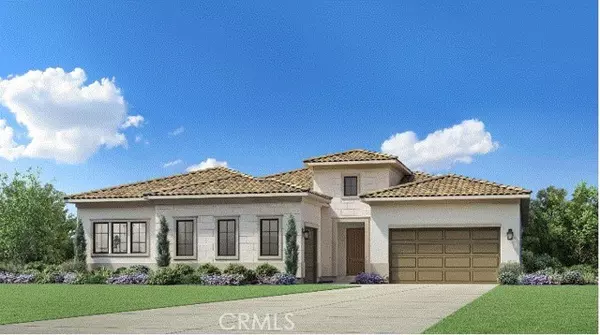UPDATED:
11/01/2024 11:31 PM
Key Details
Property Type Single Family Home
Sub Type Single Family Home
Listing Status Pending
Purchase Type For Sale
Square Footage 3,909 sqft
Price per Sqft $741
MLS Listing ID CRPW24210995
Style Mediterranean
Bedrooms 4
Full Baths 4
Half Baths 1
HOA Fees $410/mo
Originating Board California Regional MLS
Lot Size 0.501 Acres
Property Description
Location
State CA
County Los Angeles
Area Pora - Porter Ranch
Rooms
Dining Room Breakfast Bar
Kitchen Dishwasher, Hood Over Range, Microwave, Other, Oven - Double, Pantry, Oven Range - Gas, Refrigerator, Trash Compactor, Oven - Gas
Interior
Heating 13, Other, Central Forced Air, Fireplace
Cooling Central AC, Other, 9
Flooring Other
Fireplaces Type Other Location
Laundry Gas Hookup, In Laundry Room, 30, Other
Exterior
Parking Features Garage, Gate / Door Opener, Off-Street Parking, Other
Garage Spaces 3.0
Fence 2, 22
Pool 31, None
Utilities Available Other
View Hills, Canyon, City Lights
Roof Type Concrete
Building
Lot Description Grade - Level
Story One Story
Foundation Concrete Slab
Water District - Public
Architectural Style Mediterranean
Others
Tax ID 2701110008
Special Listing Condition Not Applicable

GET MORE INFORMATION
Joel Martinez
Property Connection Specialist | License ID: 02338033
Property Connection Specialist License ID: 02338033



