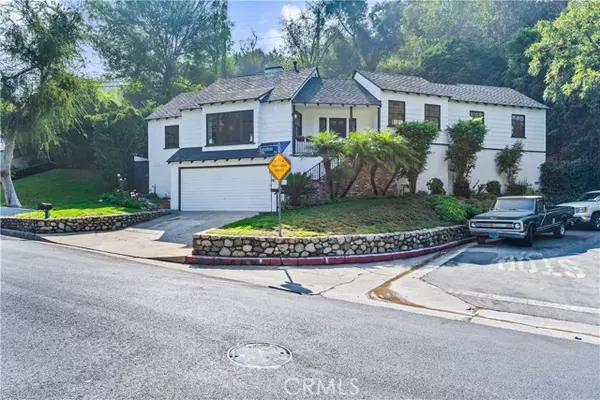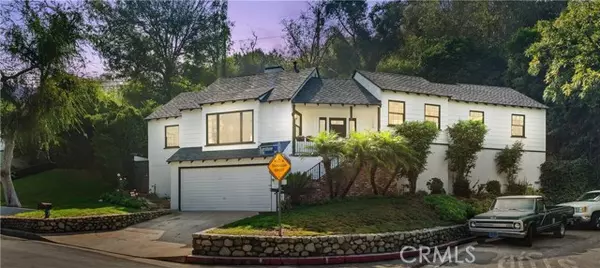UPDATED:
12/16/2024 01:09 PM
Key Details
Property Type Single Family Home
Sub Type Single Family Home
Listing Status Active
Purchase Type For Sale
Square Footage 1,540 sqft
Price per Sqft $1,031
MLS Listing ID CRTR24211103
Bedrooms 3
Full Baths 2
Originating Board California Regional MLS
Year Built 1940
Lot Size 9,239 Sqft
Property Description
Location
State CA
County Los Angeles
Area Stud - Studio City
Zoning LAR1
Rooms
Dining Room Formal Dining Room
Kitchen Dishwasher, Other
Interior
Heating Central Forced Air
Cooling Central AC
Flooring Laminate
Fireplaces Type Living Room
Laundry In Laundry Room, Other
Exterior
Garage Spaces 2.0
Pool 2, None, Spa - Private
View Hills, Local/Neighborhood
Building
Story One Story
Water District - Public
Others
Tax ID 2377003009
Special Listing Condition Not Applicable

GET MORE INFORMATION
Joel Martinez
Property Connection Specialist | License ID: 02338033
Property Connection Specialist License ID: 02338033



