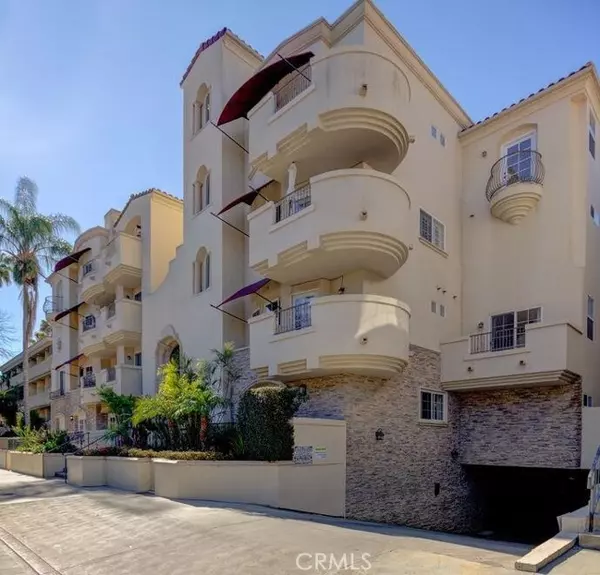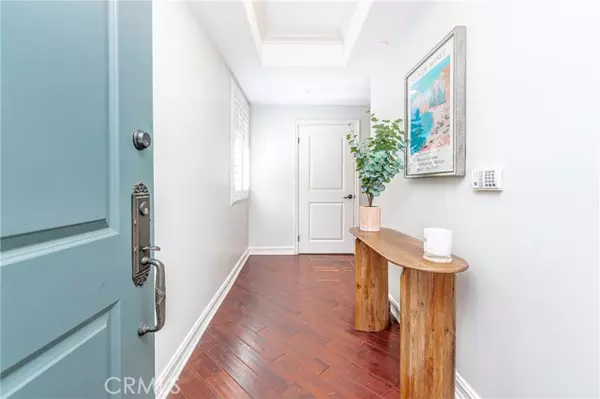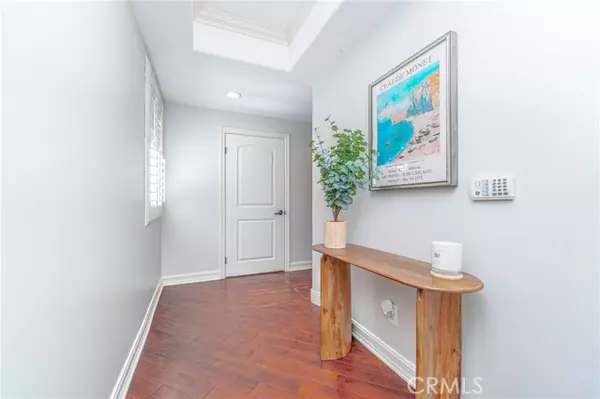UPDATED:
12/10/2024 11:23 PM
Key Details
Property Type Condo
Sub Type Condominium
Listing Status Active
Purchase Type For Sale
Square Footage 1,590 sqft
Price per Sqft $591
MLS Listing ID CRDW24200546
Bedrooms 3
Full Baths 3
HOA Fees $600/mo
Originating Board California Regional MLS
Year Built 2007
Lot Size 0.399 Acres
Property Description
Location
State CA
County Los Angeles
Area Stud - Studio City
Zoning LAR3
Rooms
Family Room Other
Kitchen Dishwasher, Hood Over Range, Microwave, Other, Refrigerator, Oven - Gas
Interior
Heating Forced Air, Central Forced Air
Cooling Central AC
Fireplaces Type Gas Burning, Living Room
Laundry In Closet, Other, Stacked Only
Exterior
Parking Features Assigned Spaces, Carport , Gate / Door Opener
Garage Spaces 2.0
Pool None
View Local/Neighborhood
Building
Story One Story
Water Private, District - Public
Others
Tax ID 2375017199
Special Listing Condition Not Applicable

GET MORE INFORMATION
Joel Martinez
Property Connection Specialist | License ID: 02338033
Property Connection Specialist License ID: 02338033



