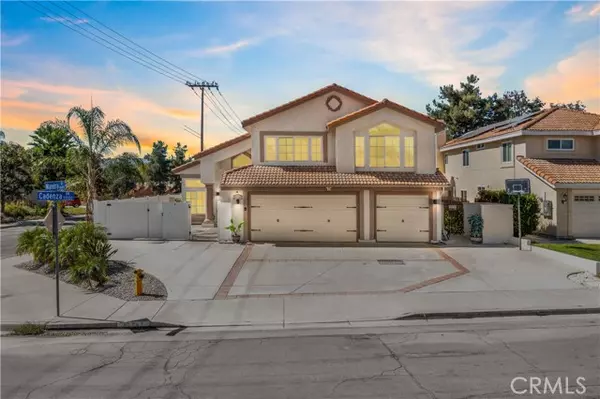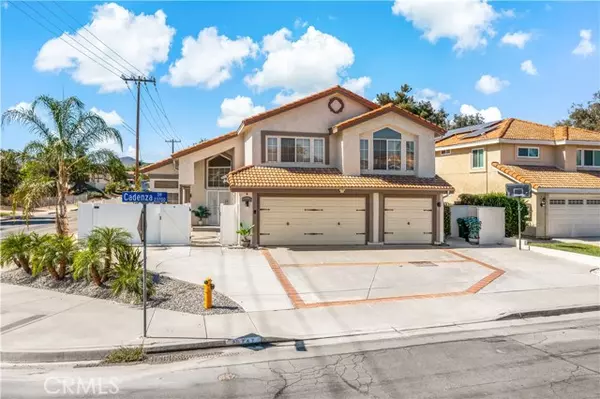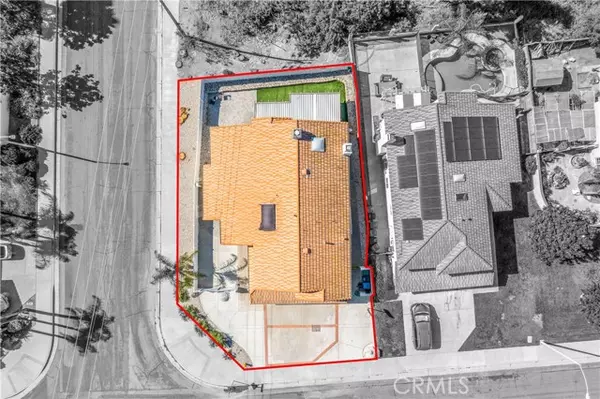UPDATED:
12/21/2024 12:48 AM
Key Details
Property Type Single Family Home
Sub Type Single Family Home
Listing Status Pending
Purchase Type For Sale
Square Footage 2,850 sqft
Price per Sqft $242
MLS Listing ID CRSW24209617
Bedrooms 5
Full Baths 3
Originating Board California Regional MLS
Year Built 1989
Lot Size 8,712 Sqft
Property Description
Location
State CA
County Riverside
Area Srcar - Southwest Riverside County
Rooms
Family Room Other
Dining Room Formal Dining Room
Kitchen Dishwasher, Microwave, Other, Oven - Gas
Interior
Heating Central Forced Air
Cooling Central AC
Fireplaces Type Living Room, Primary Bedroom
Laundry In Laundry Room
Exterior
Parking Features Attached Garage, Off-Street Parking, Other
Garage Spaces 3.0
Fence Other
Pool 31, None
View Local/Neighborhood
Building
Lot Description Grade - Level
Water District - Public
Others
Tax ID 949361023
Special Listing Condition Not Applicable

GET MORE INFORMATION
Joel Martinez
Property Connection Specialist | License ID: 02338033
Property Connection Specialist License ID: 02338033



