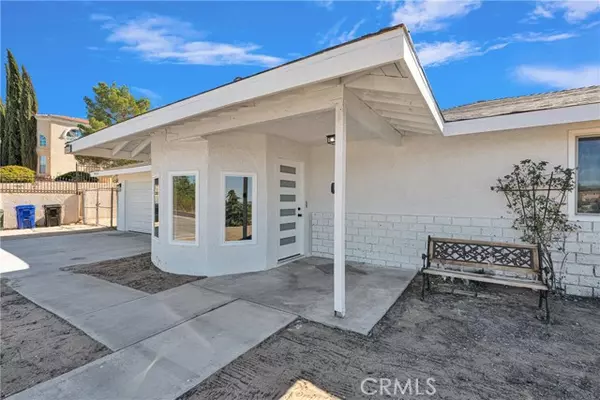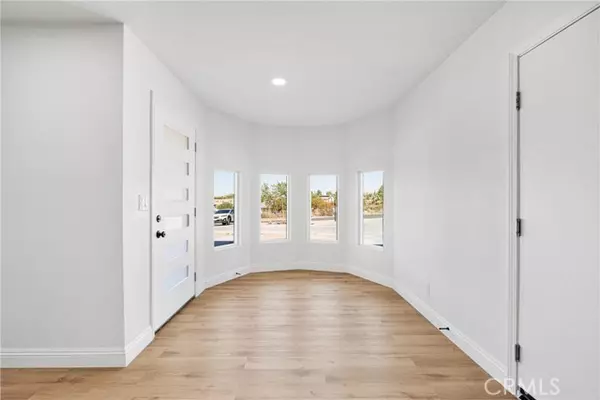REQUEST A TOUR If you would like to see this home without being there in person, select the "Virtual Tour" option and your agent will contact you to discuss available opportunities.
In-PersonVirtual Tour
$579,000
Est. payment /mo
4 Beds
2 Baths
3,910 SqFt
UPDATED:
11/22/2024 12:16 AM
Key Details
Property Type Single Family Home
Sub Type Single Family Home
Listing Status Active
Purchase Type For Sale
Square Footage 3,910 sqft
Price per Sqft $148
MLS Listing ID CRCV24209933
Bedrooms 4
Full Baths 2
Originating Board California Regional MLS
Year Built 1979
Lot Size 0.898 Acres
Property Description
Welcome to 20042 Ottawa Road in Apple Valley, where laid-back living meets modern updates! This freshly renovated home offers 1910 square feet of stylish comfort on a sprawling on almost an acre lot! With four roomy bedrooms and two updated bathrooms, there's plenty of space to spread out and relax. Along with 2,000 bonus sqft. *SPECIAL BUYER INCENTIVE, Up to $5,000.00 credit towards closing costs or interest rate buydown, ask your lender/Realtor for more information* The open and bright living area features brand new flooring and windows, while the kitchen is a showstopper with its sleek stainless steel appliances and quartz countertops-perfect for whipping up your favorite meals. Stay cool and comfortable with central AC and ceiling fans throughout. You'll love the convenience of the attached two-car garage, plus there's a fantastic bonus-a 2,100 square foot permitted structure ready for use as a workshop or potential 1,200 square foot ADU, already city-approved. Brand new roofs on both structures. Take in the million dollar breathtaking view of the High Desert from your spacious backyard, ideal for hosting barbecues or just kicking back. As a bonus, the adjacent lot is part of the property, offering endless possibilities for development or extra storage for your outd
Location
State CA
County San Bernardino
Area Appv - Apple Valley
Interior
Heating Central Forced Air
Cooling Central AC
Fireplaces Type Family Room
Laundry In Garage
Exterior
Garage Spaces 2.0
Pool None
View None
Building
Story One Story
Water District - Public
Others
Tax ID 3087062030000
Special Listing Condition Not Applicable
Read Less Info

© 2025 MLSListings Inc. All rights reserved.
Listed by Christina Rivali • Compass
GET MORE INFORMATION
Joel Martinez
Property Connection Specialist | License ID: 02338033
Property Connection Specialist License ID: 02338033



