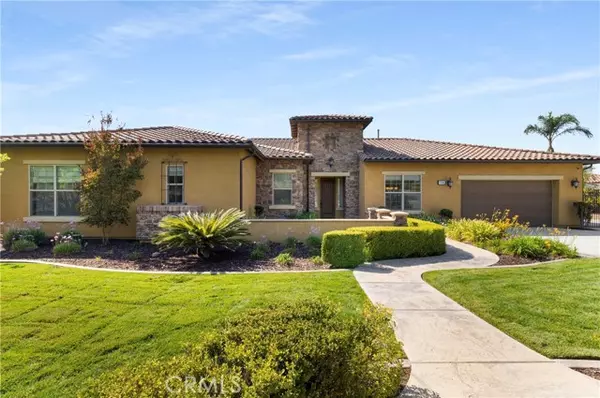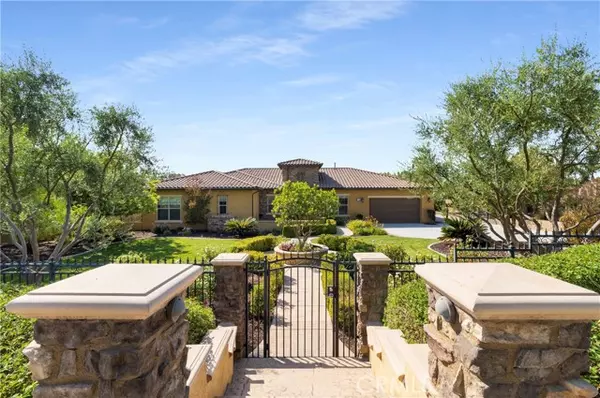UPDATED:
12/11/2024 04:50 PM
Key Details
Property Type Single Family Home
Sub Type Single Family Home
Listing Status Active
Purchase Type For Sale
Square Footage 3,664 sqft
Price per Sqft $457
MLS Listing ID CRIG24208159
Bedrooms 4
Full Baths 4
Half Baths 1
HOA Fees $335/mo
Originating Board California Regional MLS
Year Built 2015
Lot Size 0.910 Acres
Property Description
Location
State CA
County Riverside
Area 252 - Riverside
Rooms
Dining Room Formal Dining Room, Other, Breakfast Nook
Kitchen Dishwasher, Garbage Disposal, Other, Oven Range - Gas, Built-in BBQ Grill
Interior
Heating Central Forced Air
Cooling Central AC
Flooring Laminate
Fireplaces Type Living Room
Laundry In Laundry Room, Other
Exterior
Parking Features Garage, RV Access, Room for Oversized Vehicle
Garage Spaces 3.0
Pool Pool - Yes
View Hills, 31, City Lights
Building
Story One Story
Water District - Public
Others
Tax ID 243560023
Special Listing Condition Not Applicable

GET MORE INFORMATION
Joel Martinez
Property Connection Specialist | License ID: 02338033
Property Connection Specialist License ID: 02338033



