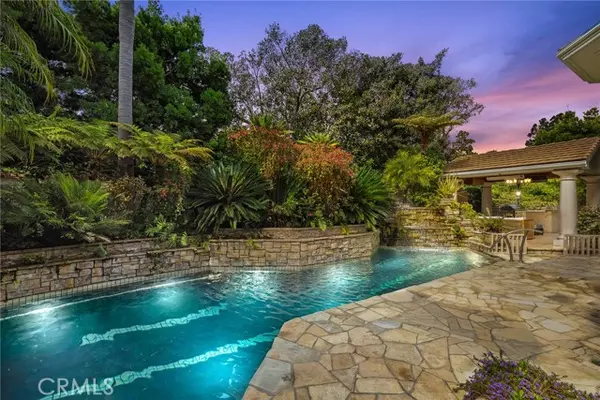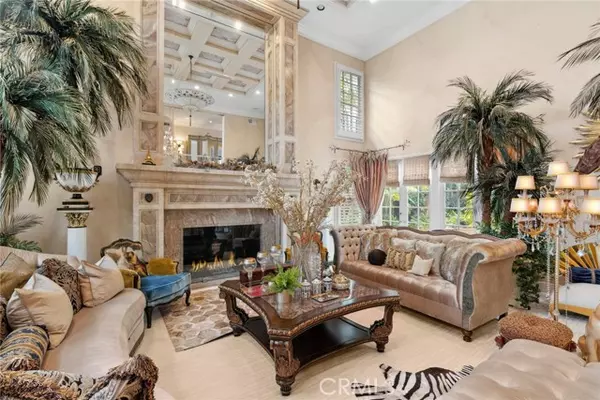UPDATED:
10/18/2024 07:05 AM
Key Details
Property Type Single Family Home
Sub Type Single Family Home
Listing Status Active
Purchase Type For Sale
Square Footage 6,500 sqft
Price per Sqft $1,284
MLS Listing ID CRNP24205614
Style Traditional
Bedrooms 4
Full Baths 6
HOA Fees $365/mo
Originating Board California Regional MLS
Year Built 1985
Lot Size 8,715 Sqft
Property Description
Location
State CA
County Orange
Area Nv - East Bluff - Harbor View
Rooms
Family Room Other
Dining Room Formal Dining Room, In Kitchen, Breakfast Nook
Kitchen Ice Maker, Dishwasher, Freezer, Garbage Disposal, Microwave, Other, Oven Range - Gas, Oven Range - Built-In, Refrigerator, Trash Compactor, Built-in BBQ Grill, Oven - Gas
Interior
Heating Forced Air
Cooling Central AC
Fireplaces Type Family Room, Living Room, Primary Bedroom, Other Location, Dual See Thru
Laundry In Laundry Room, Other
Exterior
Parking Features Attached Garage, Garage, Gate / Door Opener
Garage Spaces 4.0
Pool Pool - Heated, Pool - In Ground, Pool - Yes, Spa - Private
View Local/Neighborhood
Building
Lot Description Corners Marked
Story Three or More Stories
Water Other, Hot Water, District - Public
Architectural Style Traditional
Others
Tax ID 44233196
Special Listing Condition Not Applicable

GET MORE INFORMATION
Joel Martinez
Property Connection Specialist | License ID: 02338033
Property Connection Specialist License ID: 02338033



