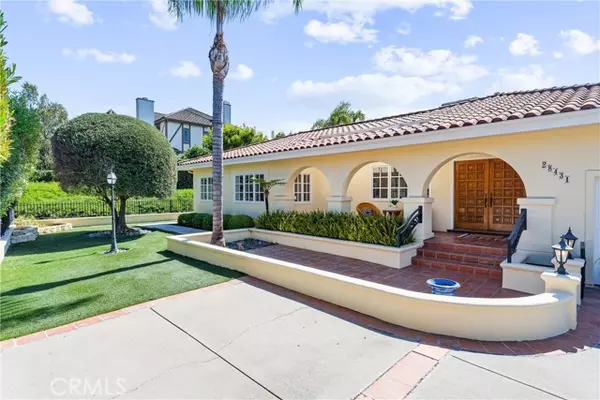UPDATED:
12/16/2024 04:58 PM
Key Details
Property Type Single Family Home
Sub Type Single Family Home
Listing Status Active
Purchase Type For Sale
Square Footage 2,934 sqft
Price per Sqft $918
MLS Listing ID CROC24205897
Style Spanish
Bedrooms 3
Full Baths 2
Half Baths 1
HOA Fees $548/mo
Originating Board California Regional MLS
Year Built 1988
Lot Size 0.468 Acres
Property Description
Location
State CA
County Orange
Area Or - Ortega/Orange County
Rooms
Family Room Separate Family Room, Other
Dining Room Breakfast Bar, Formal Dining Room, Other, Breakfast Nook
Kitchen Dishwasher, Garbage Disposal, Other, Oven Range - Gas, Refrigerator, Oven - Gas
Interior
Heating Forced Air, Gas, Fireplace
Cooling Central AC, Central Forced Air - Electric
Fireplaces Type Living Room
Laundry In Laundry Room, 38, Washer, Dryer
Exterior
Parking Features RV Possible, Drive Through, Garage, Gate / Door Opener, Other
Garage Spaces 3.0
Fence 19, 22
Pool 31, None
Utilities Available Telephone - Not On Site
View Hills, Local/Neighborhood, Panoramic
Roof Type Tile
Building
Lot Description Grade - Level
Story One Story
Foundation Concrete Slab
Water Heater - Gas, District - Public
Architectural Style Spanish
Others
Tax ID 66410133
Special Listing Condition Not Applicable

GET MORE INFORMATION
Joel Martinez
Property Connection Specialist | License ID: 02338033
Property Connection Specialist License ID: 02338033



