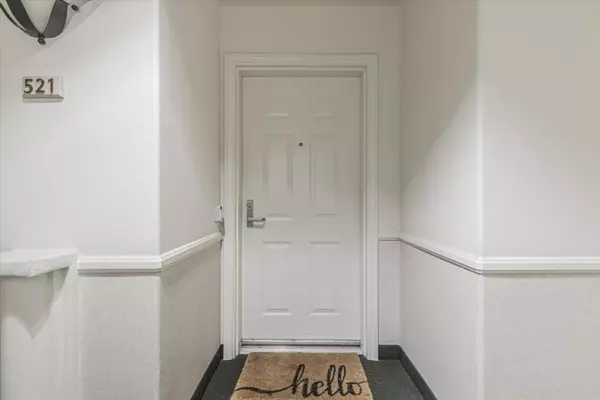UPDATED:
11/24/2024 07:55 AM
Key Details
Property Type Condo
Sub Type Condominium
Listing Status Active
Purchase Type For Sale
Square Footage 936 sqft
Price per Sqft $639
MLS Listing ID ML81977693
Bedrooms 1
Full Baths 1
HOA Fees $892/mo
HOA Y/N 1
Year Built 1996
Property Description
Location
State CA
County Santa Clara
Area Central San Jose
Zoning R4
Rooms
Family Room Separate Family Room
Other Rooms Bonus / Hobby Room
Dining Room Dining Area
Kitchen Cooktop - Electric, Countertop - Solid Surface / Corian, Dishwasher, Exhaust Fan, Garbage Disposal, Microwave, Oven Range - Electric, Refrigerator
Interior
Heating Central Forced Air
Cooling Central AC
Flooring Carpet, Tile
Fireplaces Type Gas Log
Laundry Washer / Dryer
Exterior
Parking Features Gate / Door Opener, Parking Restrictions, Underground Parking
Garage Spaces 1.0
Pool Community Facility, Pool - Heated, Pool - In Ground, Spa - In Ground, Spa - Jetted
Utilities Available Public Utilities
View City Lights
Roof Type Other
Building
Story 1
Foundation Other
Sewer Sewer - Public
Water Public
Level or Stories 1
Others
HOA Fee Include Other
Tax ID 467-60-111
Miscellaneous High Ceiling ,Walk-in Closet
Security Features Controlled / Secured Access,Security Building
Horse Property No
Special Listing Condition Not Applicable

GET MORE INFORMATION
Joel Martinez
Property Connection Specialist | License ID: 02338033
Property Connection Specialist License ID: 02338033



