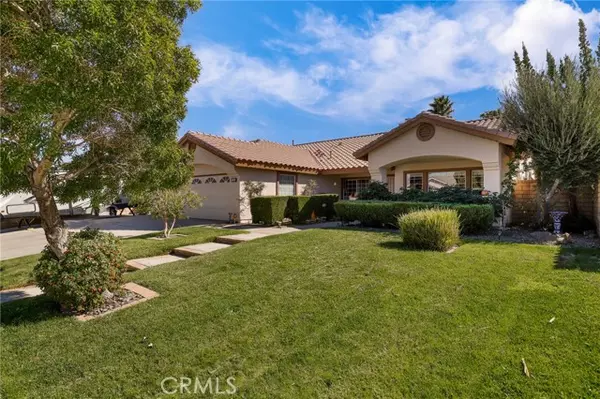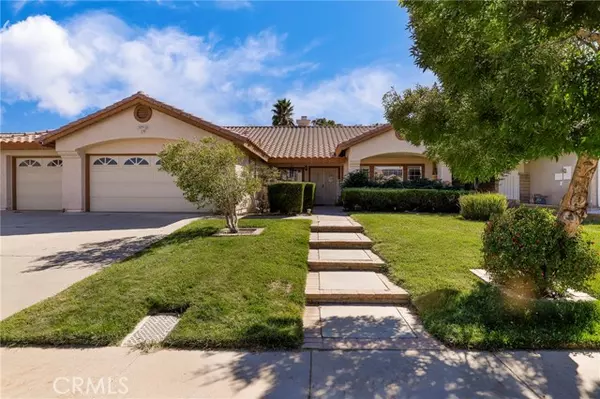UPDATED:
12/08/2024 07:05 AM
Key Details
Property Type Single Family Home
Sub Type Single Family Home
Listing Status Active
Purchase Type For Sale
Square Footage 2,478 sqft
Price per Sqft $252
MLS Listing ID CRSR24202100
Style Ranch
Bedrooms 5
Full Baths 3
Originating Board California Regional MLS
Year Built 1997
Lot Size 10,251 Sqft
Property Description
Location
State CA
County Los Angeles
Area Lac - Lancaster
Zoning LCRA10000-A110
Rooms
Family Room Other
Dining Room Breakfast Bar, Dining Area in Living Room, Breakfast Nook
Kitchen Dishwasher, Oven Range - Gas, Oven - Gas
Interior
Heating Central Forced Air
Cooling Central AC
Flooring Laminate
Fireplaces Type Family Room
Laundry Laundry Area, Other
Exterior
Parking Features RV Possible, Garage, Other
Garage Spaces 3.0
Fence 2
Pool 31, None
View Local/Neighborhood
Roof Type Tile
Building
Story One Story
Foundation Concrete Slab
Water District - Public
Architectural Style Ranch
Others
Tax ID 3204062010
Special Listing Condition Not Applicable

GET MORE INFORMATION
Joel Martinez
Property Connection Specialist | License ID: 02338033
Property Connection Specialist License ID: 02338033



