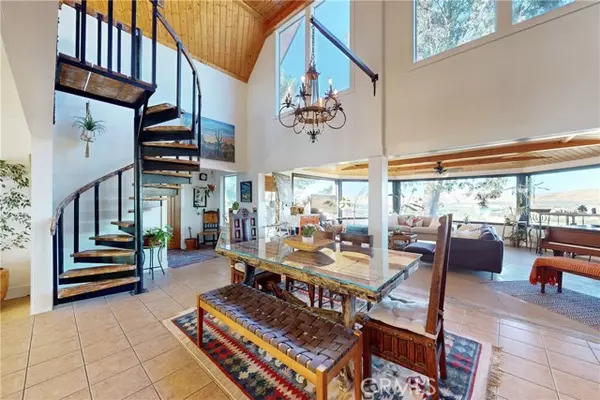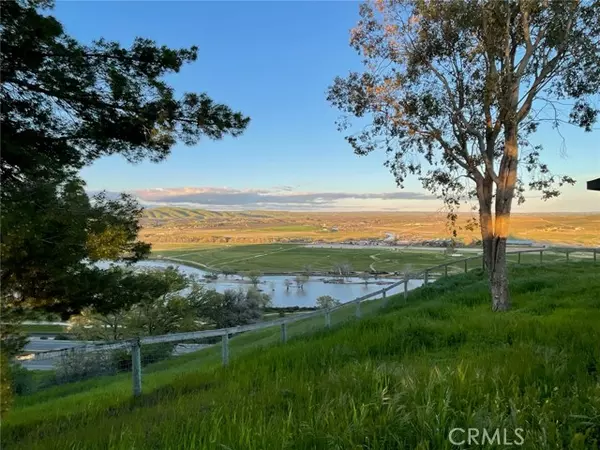UPDATED:
01/05/2025 04:41 PM
Key Details
Property Type Single Family Home
Sub Type Single Family Home
Listing Status Pending
Purchase Type For Sale
Square Footage 2,583 sqft
Price per Sqft $522
MLS Listing ID CRPI24197477
Style Ranch
Bedrooms 3
Full Baths 2
Originating Board California Regional MLS
Year Built 1977
Lot Size 10.000 Acres
Property Description
Location
State CA
County San Luis Obispo
Area Prnw - Pr North 46-West 101
Rooms
Dining Room Breakfast Bar, Other
Kitchen Dishwasher, Garbage Disposal, Microwave, Oven - Double
Interior
Heating Stove - Pellet
Cooling Central AC
Fireplaces Type Pellet Stove
Laundry In Garage
Exterior
Parking Features Attached Garage, Garage, Other
Garage Spaces 4.0
Fence Other
Pool 31, None
View Hills, Panoramic
Roof Type Shingle,Composition
Building
Lot Description Farm Animals (Permitted), Paved , Private / Secluded
Story One Story
Foundation Concrete Slab
Sewer Septic Tank / Pump
Water Well
Architectural Style Ranch
Others
Tax ID 027371023
Special Listing Condition Not Applicable

GET MORE INFORMATION
Joel Martinez
Property Connection Specialist | License ID: 02338033
Property Connection Specialist License ID: 02338033



