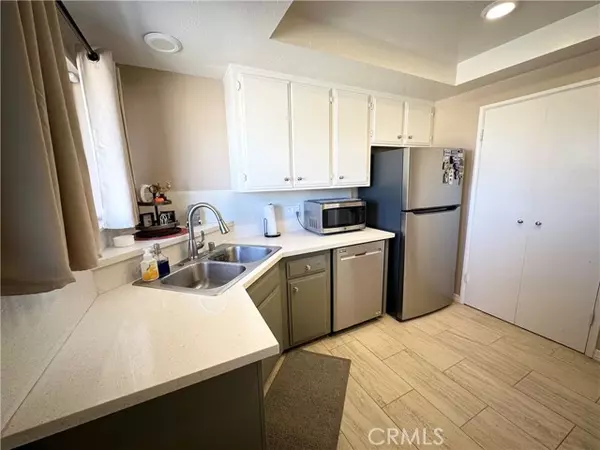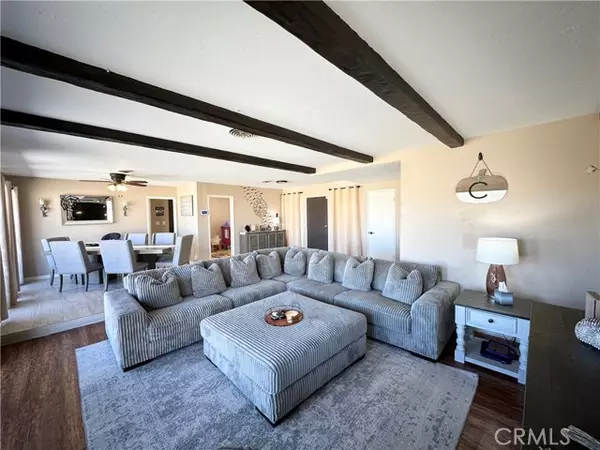UPDATED:
09/25/2024 06:06 PM
Key Details
Property Type Single Family Home
Sub Type Single Family Home
Listing Status Active
Purchase Type For Sale
Square Footage 2,446 sqft
Price per Sqft $146
MLS Listing ID CRSW24196812
Bedrooms 3
Full Baths 2
Half Baths 1
Originating Board California Regional MLS
Year Built 1970
Lot Size 0.390 Acres
Property Description
Location
State CA
County Riverside
Area 374 - Blythe
Zoning R1
Rooms
Family Room Separate Family Room
Dining Room Formal Dining Room, Other
Kitchen Hood Over Range, Other, Oven - Gas
Interior
Heating Central Forced Air
Cooling Central AC, Window / Wall Unit
Fireplaces Type Family Room, Wood Burning
Laundry In Laundry Room, 30
Exterior
Parking Features Garage, Other
Garage Spaces 2.0
Fence 19, 2, Chain Link
Pool 31, None
View Local/Neighborhood
Roof Type Shingle
Building
Story One Story
Foundation Permanent, Concrete Slab
Water District - Public
Others
Tax ID 839021009
Special Listing Condition Not Applicable

GET MORE INFORMATION
Joel Martinez
Property Connection Specialist | License ID: 02338033
Property Connection Specialist License ID: 02338033



