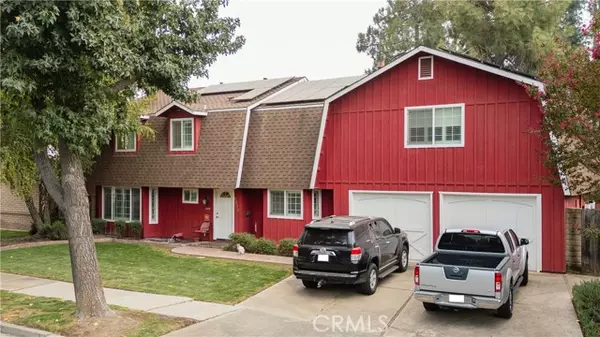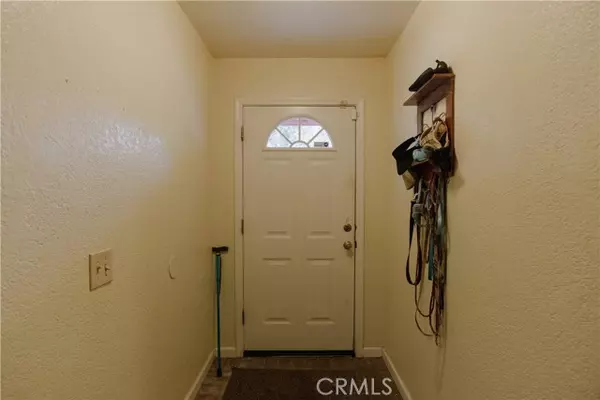UPDATED:
10/21/2024 01:22 PM
Key Details
Property Type Single Family Home
Sub Type Single Family Home
Listing Status Active
Purchase Type For Sale
Square Footage 2,850 sqft
Price per Sqft $196
MLS Listing ID CRMC24196073
Bedrooms 3
Full Baths 2
Half Baths 1
Originating Board California Regional MLS
Year Built 1981
Lot Size 8,001 Sqft
Property Description
Location
State CA
County Merced
Zoning R-1-6
Rooms
Family Room Separate Family Room, Other
Dining Room Breakfast Bar, Breakfast Nook
Kitchen Dishwasher, Oven Range - Electric, Oven Range
Interior
Heating Central Forced Air, Fireplace
Cooling Central AC
Fireplaces Type Living Room, Primary Bedroom
Exterior
Parking Features Garage
Garage Spaces 2.0
Pool None
View Local/Neighborhood
Roof Type Composition
Building
Foundation Combination
Water District - Public
Others
Tax ID 058210024000
Special Listing Condition Not Applicable

GET MORE INFORMATION
Joel Martinez
Property Connection Specialist | License ID: 02338033
Property Connection Specialist License ID: 02338033



