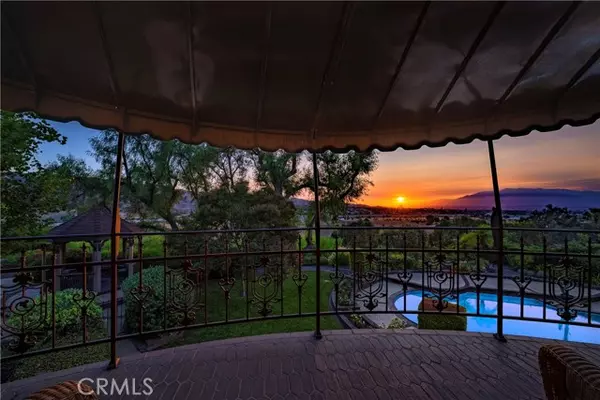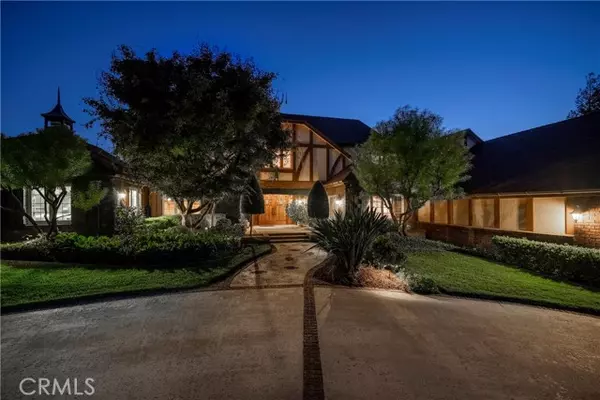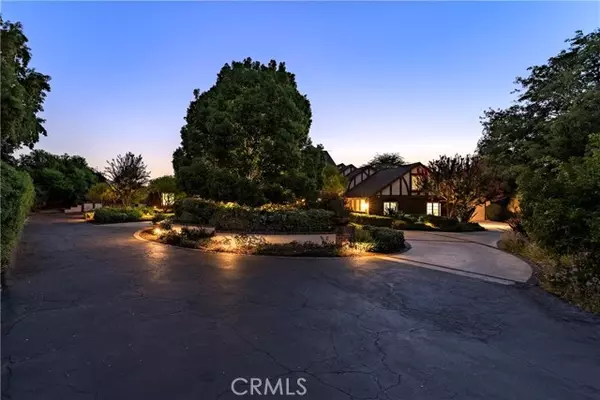UPDATED:
01/09/2025 12:31 PM
Key Details
Property Type Single Family Home
Sub Type Single Family Home
Listing Status Contingent
Purchase Type For Sale
Square Footage 4,996 sqft
Price per Sqft $350
MLS Listing ID CRIG24193967
Style English,Tudor
Bedrooms 4
Full Baths 4
Half Baths 1
Originating Board California Regional MLS
Year Built 1980
Lot Size 1.500 Acres
Property Description
Location
State CA
County San Bernardino
Area 268 - Redlands
Zoning SFR
Rooms
Family Room Separate Family Room, Other
Dining Room Breakfast Bar, Formal Dining Room, In Kitchen, Breakfast Nook
Kitchen Dishwasher, Garbage Disposal, Hood Over Range, Microwave, Other, Oven - Double, Oven - Self Cleaning, Refrigerator, Oven - Electric
Interior
Heating Forced Air, 13, Gas, Central Forced Air, Fireplace
Cooling Central AC, Other, Whole House / Attic Fan, 9
Fireplaces Type Family Room, Gas Burning, Gas Starter, Primary Bedroom, Raised Hearth
Laundry In Laundry Room, Other, Washer, Chute, Dryer
Exterior
Parking Features Workshop in Garage, Attached Garage, Garage, Gate / Door Opener, RV Access, Other, Side By Side
Garage Spaces 8.0
Fence 22, Cross Fenced
Pool 12, Heated - Gas, Pool - Gunite, Pool - Heated, Pool - In Ground, 21, Other, Pool - Yes, Spa - Private
Utilities Available Other , Underground - On Site
View Hills, Local/Neighborhood, Canyon, Valley, Orchard, City Lights
Roof Type Composition
Building
Lot Description Trees, Corners Marked, Agricultural Use, Paved
Foundation Concrete Slab
Sewer Septic Tank / Pump
Water Other, Hot Water, Heater - Gas, District - Public, Water Softener, Water Purifier - Owned
Architectural Style English, Tudor
Others
Tax ID 0293152240000
Special Listing Condition Not Applicable , Accepting Backups

GET MORE INFORMATION
Joel Martinez
Property Connection Specialist | License ID: 02338033
Property Connection Specialist License ID: 02338033



