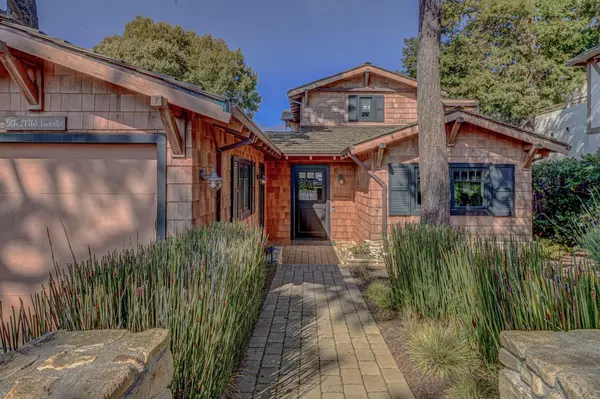UPDATED:
01/02/2025 04:29 PM
Key Details
Property Type Single Family Home
Sub Type Single Family Home
Listing Status Contingent
Purchase Type For Sale
Square Footage 1,557 sqft
Price per Sqft $2,565
MLS Listing ID ML81980340
Style Cottage
Bedrooms 3
Full Baths 2
Year Built 2014
Lot Size 5,080 Sqft
Property Description
Location
State CA
County Monterey
Area Northwest Carmel
Zoning R1
Rooms
Family Room No Family Room
Other Rooms Laundry Room
Dining Room Formal Dining Room
Kitchen 220 Volt Outlet, Cooktop - Gas, Countertop - Granite, Dishwasher, Garbage Disposal, Ice Maker, Microwave, Oven - Built-In, Refrigerator, Wine Refrigerator
Interior
Heating Central Forced Air - Gas
Cooling Window / Wall Unit
Flooring Hardwood
Fireplaces Type Living Room, Other
Laundry Washer / Dryer
Exterior
Exterior Feature Deck , Drought Tolerant Plants, Low Maintenance
Parking Features Attached Garage, Off-Street Parking
Garage Spaces 1.0
Fence Fenced Back, Wood
Utilities Available Public Utilities
View Ocean
Roof Type Wood Shakes / Shingles
Building
Lot Description Grade - Gently Sloped
Foundation Concrete Perimeter and Slab, Crawl Space
Sewer Sewer - Public, Sewer Connected
Water Public
Others
Tax ID 010-211-028-000
Miscellaneous High Ceiling ,Skylight,Video / Audio System,Walk-in Closet
Security Features Fire Alarm ,Fire System - Sprinkler,Security Alarm ,Video / Audio System
Horse Property No
Special Listing Condition Not Applicable

GET MORE INFORMATION
Joel Martinez
Property Connection Specialist | License ID: 02338033
Property Connection Specialist License ID: 02338033



