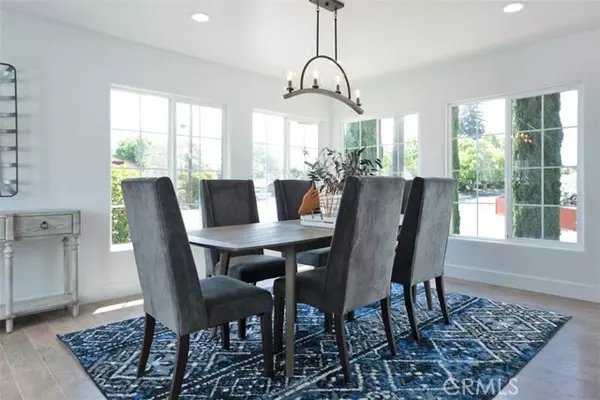UPDATED:
09/14/2024 01:33 PM
Key Details
Property Type Single Family Home
Sub Type Single Family Home
Listing Status Active
Purchase Type For Sale
Square Footage 2,536 sqft
Price per Sqft $266
MLS Listing ID CROR24180614
Style Contemporary
Bedrooms 3
Full Baths 1
Half Baths 1
Originating Board California Regional MLS
Year Built 1950
Lot Size 0.480 Acres
Property Description
Location
State CA
County Butte
Zoning R1
Rooms
Kitchen Hood Over Range, Microwave, Oven Range - Gas
Interior
Heating Central Forced Air
Cooling Central AC
Fireplaces Type Living Room, Other
Laundry In Laundry Room
Exterior
Parking Features Garage, Other
Garage Spaces 2.0
Fence Wood
Pool Pool - In Ground, Pool - Yes, Pool - Fenced
View Local/Neighborhood
Roof Type Composition
Building
Story One Story
Water District - Public
Architectural Style Contemporary
Others
Tax ID 033160012000
Special Listing Condition Not Applicable

GET MORE INFORMATION
Joel Martinez
Property Connection Specialist | License ID: 02338033
Property Connection Specialist License ID: 02338033



