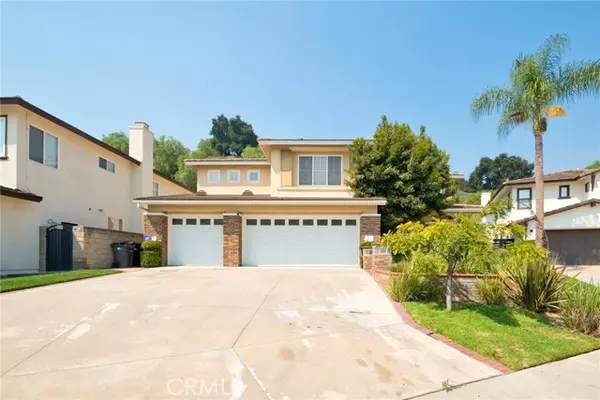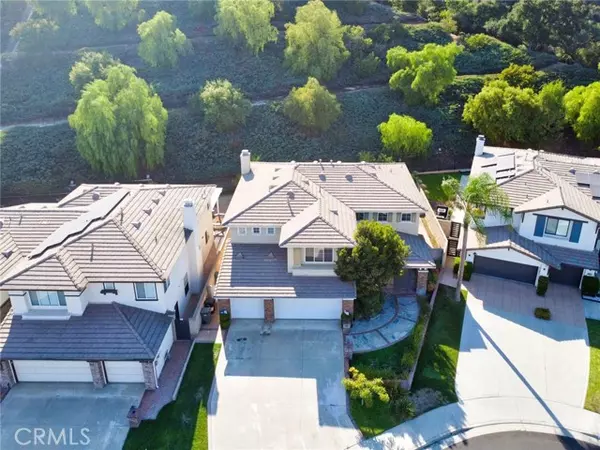UPDATED:
Key Details
Sold Price $1,650,000
Property Type Single Family Home
Sub Type Single Family Home
Listing Status Sold
Purchase Type For Sale
Square Footage 3,537 sqft
Price per Sqft $466
MLS Listing ID CRAR24189511
Sold Date 01/02/25
Bedrooms 4
Full Baths 5
HOA Fees $100/mo
Originating Board California Regional MLS
Year Built 1997
Lot Size 6,742 Sqft
Property Description
Location
State CA
County Los Angeles
Area 616 - Diamond Bar
Zoning LCR18000-R1200
Rooms
Family Room Other
Dining Room Formal Dining Room
Kitchen Dishwasher, Garbage Disposal, Hood Over Range, Other, Pantry, Oven Range - Built-In, Refrigerator, Trash Compactor
Interior
Heating Central Forced Air
Cooling Central AC, Central Forced Air - Gas
Fireplaces Type Family Room
Laundry In Laundry Room
Exterior
Garage Spaces 3.0
Pool None
View Hills
Roof Type Tile
Building
Lot Description Grade - Gently Sloped
Water Hot Water, Heater - Gas, District - Public
Others
Tax ID 8269090036
Special Listing Condition Not Applicable

Bought with Yunjiao Guan
GET MORE INFORMATION
Joel Martinez
Property Connection Specialist | License ID: 02338033
Property Connection Specialist License ID: 02338033



