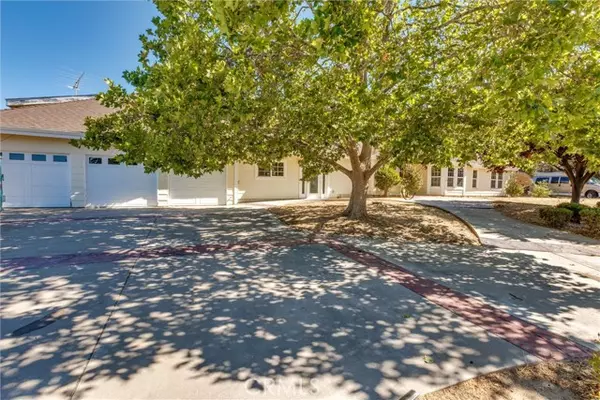UPDATED:
01/02/2025 10:17 PM
Key Details
Property Type Single Family Home
Sub Type Single Family Home
Listing Status Pending
Purchase Type For Sale
Square Footage 3,500 sqft
Price per Sqft $271
MLS Listing ID CRNS24164859
Bedrooms 3
Full Baths 3
Originating Board California Regional MLS
Year Built 1984
Lot Size 0.920 Acres
Property Description
Location
State CA
County San Luis Obispo
Area Pric - Pr Inside City Limit
Zoning R1
Rooms
Dining Room Formal Dining Room
Kitchen Oven Range - Built-In
Interior
Heating Forced Air, Fireplace
Cooling Central AC
Flooring Laminate
Fireplaces Type Family Room
Laundry In Laundry Room, Other
Exterior
Parking Features Garage, RV Access, Other
Garage Spaces 3.0
Pool Pool - Heated, Pool - In Ground, Other, Pool - Yes, Pool - Fenced
Utilities Available Telephone - Not On Site
View Hills
Building
Lot Description Trees, Grade - Sloped Up , Grade - Gently Sloped, Paved
Water District - Public
Others
Tax ID 009750020
Special Listing Condition Court Confirmation May Be Required

GET MORE INFORMATION
Joel Martinez
Property Connection Specialist | License ID: 02338033
Property Connection Specialist License ID: 02338033



