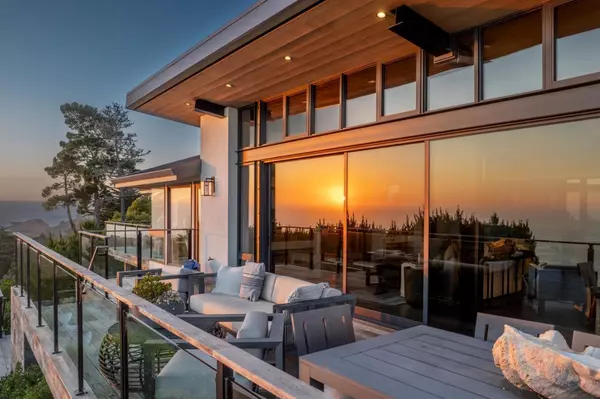UPDATED:
12/02/2024 10:20 AM
Key Details
Property Type Single Family Home
Sub Type Single Family Home
Listing Status Active
Purchase Type For Sale
Square Footage 3,937 sqft
Price per Sqft $3,048
MLS Listing ID ML81976428
Bedrooms 4
Full Baths 4
Half Baths 1
Year Built 2019
Lot Size 1.000 Acres
Property Description
Location
State CA
County Monterey
Area Malpaso
Zoning LDR/1-D(CZ)
Rooms
Family Room Other
Other Rooms Laundry Room
Dining Room Dining Area in Living Room, Eat in Kitchen, Formal Dining Room
Kitchen Countertop - Marble, Dishwasher, Garbage Disposal, Hood Over Range, Oven Range - Built-In, Gas, Oven Range - Gas, Refrigerator, Wine Refrigerator
Interior
Heating Central Forced Air, Electric, Fireplace , Propane
Cooling None
Flooring Tile, Wood
Fireplaces Type Dual See Thru, Gas Log, Living Room, Primary Bedroom, Wood Burning
Laundry Washer / Dryer
Exterior
Exterior Feature Back Yard, Balcony / Patio, Deck
Parking Features Detached Garage, Guest / Visitor Parking, Lighted Parking Area
Garage Spaces 4.0
Pool Spa / Hot Tub
Utilities Available Individual Electric Meters, Propane On Site, Public Utilities
View Bay, Forest / Woods, Ocean, Water
Roof Type Composition
Building
Lot Description Views, Grade - Sloped Down
Faces West
Story 2
Foundation Concrete Perimeter
Sewer Existing Septic
Water Private / Mutual
Level or Stories 2
Others
Tax ID 243-171-009-000
Miscellaneous Walk-in Closet ,Vaulted Ceiling ,Skylight
Horse Property No
Special Listing Condition Not Applicable

GET MORE INFORMATION
Joel Martinez
Property Connection Specialist | License ID: 02338033
Property Connection Specialist License ID: 02338033



