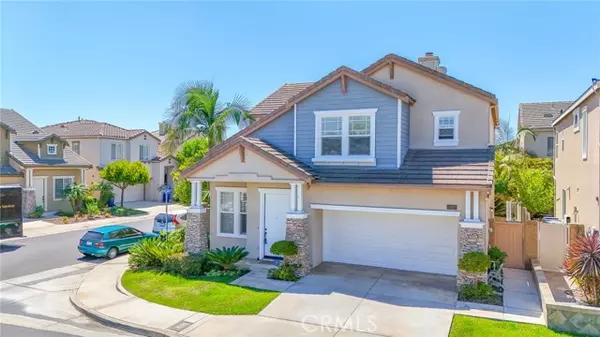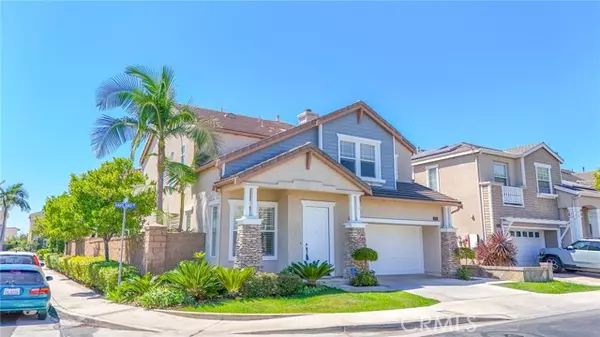UPDATED:
12/09/2024 04:38 PM
Key Details
Property Type Single Family Home
Sub Type Single Family Home
Listing Status Active
Purchase Type For Sale
Square Footage 1,973 sqft
Price per Sqft $759
MLS Listing ID CROC24159818
Style Contemporary
Bedrooms 3
Full Baths 2
Half Baths 1
HOA Fees $130/mo
Originating Board California Regional MLS
Year Built 2000
Lot Size 3,582 Sqft
Property Description
Location
State CA
County Orange
Area 17 - Northwest Huntington Beach
Rooms
Family Room Other
Kitchen Dishwasher, Garbage Disposal, Hood Over Range, Microwave, Other, Oven Range - Built-In, Built-in BBQ Grill
Interior
Cooling Central AC
Flooring Laminate
Fireplaces Type Family Room
Laundry In Laundry Room, Upper Floor
Exterior
Parking Features Garage, Other
Garage Spaces 2.0
Fence 2
Pool 31, Community Facility
View None
Roof Type Composition
Building
Foundation Concrete Slab
Sewer Sewer Available
Water Hot Water, District - Public
Architectural Style Contemporary
Others
Tax ID 14665222
Special Listing Condition Not Applicable

GET MORE INFORMATION
Joel Martinez
Property Connection Specialist | License ID: 02338033
Property Connection Specialist License ID: 02338033



