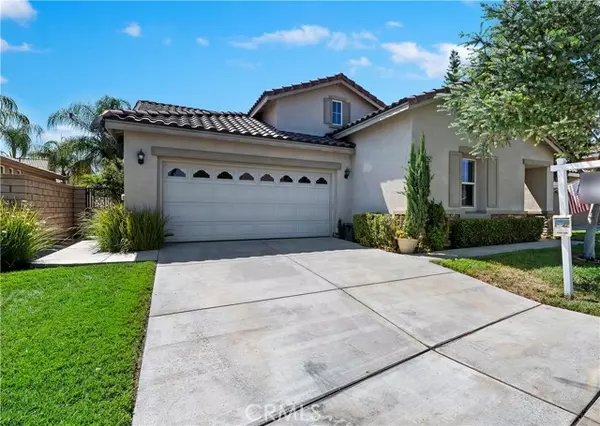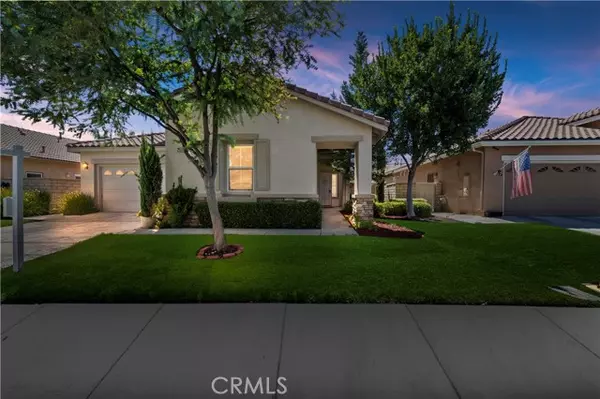UPDATED:
01/03/2025 07:22 PM
Key Details
Property Type Single Family Home
Sub Type Single Family Home
Listing Status Active
Purchase Type For Sale
Square Footage 1,868 sqft
Price per Sqft $275
MLS Listing ID CRSW24164864
Style Contemporary
Bedrooms 2
Full Baths 2
HOA Fees $310/mo
Originating Board California Regional MLS
Year Built 2003
Lot Size 5,663 Sqft
Property Description
Location
State CA
County Riverside
Area Srcar - Southwest Riverside County
Zoning SP ZONE
Rooms
Dining Room Breakfast Bar
Kitchen Dishwasher, Microwave, Other
Interior
Heating Central Forced Air
Cooling Central AC
Fireplaces Type Family Room
Laundry Laundry Area
Exterior
Parking Features Garage, Other
Garage Spaces 2.0
Pool Community Facility
View Hills
Roof Type Tile
Building
Story One Story
Foundation Concrete Slab
Sewer TBD
Water District - Public
Architectural Style Contemporary
Others
Tax ID 340320021
Special Listing Condition Not Applicable

GET MORE INFORMATION
Joel Martinez
Property Connection Specialist | License ID: 02338033
Property Connection Specialist License ID: 02338033



