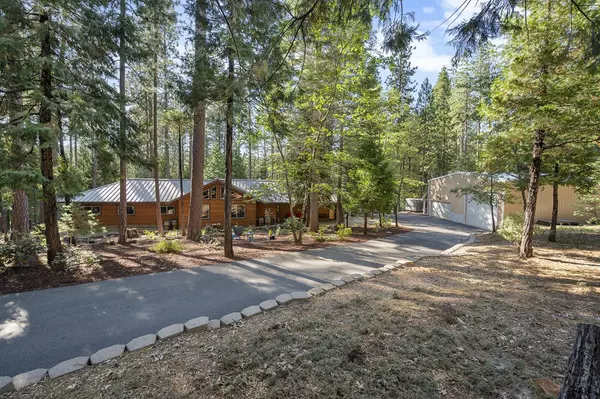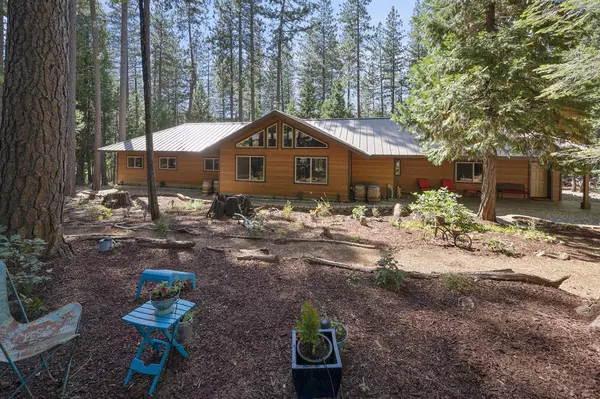UPDATED:
12/17/2024 04:26 PM
Key Details
Property Type Single Family Home
Sub Type Single Family Home
Listing Status Active
Purchase Type For Sale
Square Footage 3,090 sqft
Price per Sqft $323
MLS Listing ID ML81975381
Bedrooms 3
Full Baths 2
Half Baths 1
Year Built 2012
Lot Size 5.000 Acres
Property Description
Location
State CA
County Calaveras
Zoning R1
Rooms
Family Room Kitchen / Family Room Combo
Other Rooms Den / Study / Office, Great Room, Laundry Room, Media / Home Theater, Recreation Room, Wine Cellar / Storage
Dining Room Dining Area in Family Room
Interior
Heating Central Forced Air, Central Forced Air - Gas, Stove - Wood
Cooling Ceiling Fan, Whole House / Attic Fan
Laundry Inside, Washer / Dryer
Exterior
Parking Features Workshop in Garage
Garage Spaces 6.0
Utilities Available Public Utilities
Roof Type Metal
Building
Story 1
Foundation Concrete Perimeter and Slab
Sewer Septic Standard
Water Public
Level or Stories 1
Others
Tax ID 032-004-016
Miscellaneous High Ceiling ,Open Beam Ceiling,Vaulted Ceiling ,Wet Bar
Security Features Security Alarm
Horse Property No
Special Listing Condition Not Applicable

GET MORE INFORMATION
Joel Martinez
Property Connection Specialist | License ID: 02338033
Property Connection Specialist License ID: 02338033



