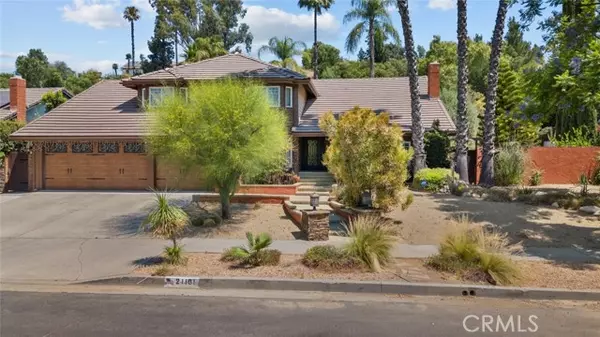UPDATED:
12/05/2024 06:09 PM
Key Details
Property Type Single Family Home
Sub Type Single Family Home
Listing Status Active
Purchase Type For Sale
Square Footage 3,006 sqft
Price per Sqft $628
MLS Listing ID CRBB24142654
Bedrooms 5
Full Baths 3
Originating Board California Regional MLS
Year Built 1983
Lot Size 0.560 Acres
Property Description
Location
State CA
County Los Angeles
Area Cht - Chatsworth
Zoning LARA
Rooms
Dining Room In Kitchen, Other
Kitchen Dishwasher, Freezer, Hood Over Range, Microwave, Other, Oven Range - Gas, Oven Range - Built-In, Refrigerator, Oven - Gas
Interior
Heating Central Forced Air
Cooling Central AC
Fireplaces Type Living Room, Den
Laundry In Laundry Room, Other
Exterior
Parking Features Garage
Garage Spaces 2.0
Pool Pool - In Ground, 21, Pool - Yes, Spa - Private
View Hills, Local/Neighborhood
Building
Water District - Public
Others
Tax ID 2706033026
Special Listing Condition Not Applicable

GET MORE INFORMATION
Joel Martinez
Property Connection Specialist | License ID: 02338033
Property Connection Specialist License ID: 02338033



