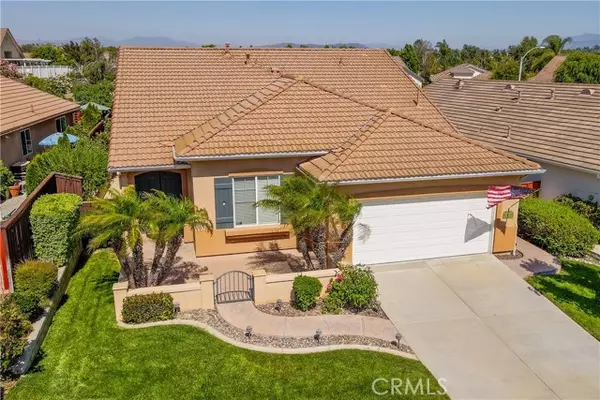UPDATED:
12/16/2024 05:50 PM
Key Details
Property Type Single Family Home
Sub Type Single Family Home
Listing Status Pending
Purchase Type For Sale
Square Footage 2,011 sqft
Price per Sqft $323
MLS Listing ID CRSW24133970
Bedrooms 3
Full Baths 2
HOA Fees $198/mo
Originating Board California Regional MLS
Year Built 2002
Lot Size 6,098 Sqft
Property Description
Location
State CA
County Riverside
Area Srcar - Southwest Riverside County
Rooms
Family Room Other
Dining Room Breakfast Bar, Formal Dining Room, Breakfast Nook
Kitchen Dishwasher, Garbage Disposal, Microwave, Oven Range - Gas, Refrigerator, Oven - Gas
Interior
Heating Central Forced Air
Cooling Central AC
Fireplaces Type None
Laundry Gas Hookup, In Laundry Room, Washer, Dryer
Exterior
Parking Features Garage, Other
Garage Spaces 2.0
Pool Community Facility, Spa - Community Facility
Utilities Available Telephone - Not On Site
View Hills, Local/Neighborhood
Building
Lot Description Grade - Level
Story One Story
Water District - Public
Others
Tax ID 920222004
Special Listing Condition Not Applicable

GET MORE INFORMATION
Joel Martinez
Property Connection Specialist | License ID: 02338033
Property Connection Specialist License ID: 02338033



