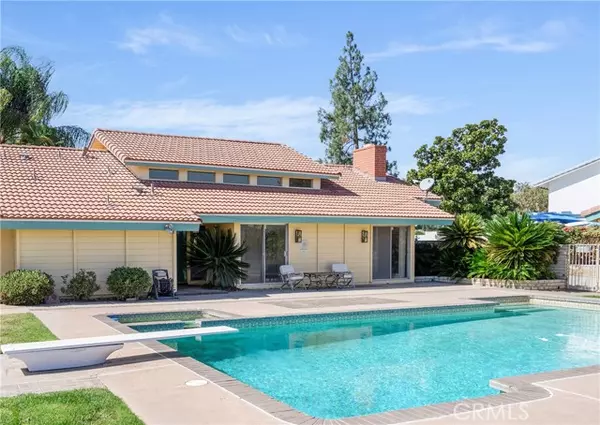UPDATED:
12/30/2024 11:35 PM
Key Details
Property Type Single Family Home, Other Rentals
Sub Type House for Rent
Listing Status Active
Purchase Type For Rent
Square Footage 1,865 sqft
MLS Listing ID CRIG24133985
Bedrooms 3
Full Baths 2
Originating Board California Regional MLS
Year Built 1967
Lot Size 0.360 Acres
Property Description
Location
State CA
County Riverside
Area 252 - Riverside
Zoning R1065
Rooms
Family Room Other
Interior
Heating Central Forced Air
Cooling Central AC
Fireplaces Type Family Room
Laundry In Laundry Room, Other
Exterior
Garage Spaces 2.0
Pool Heated - Gas, Pool - Heated, Pool - In Ground, 21, Pool - Yes, Spa - Private
View Hills, Local/Neighborhood, Panoramic, 31, City Lights
Building
Lot Description Grade - Level
Story One Story
Water District - Public
Others
Tax ID 254273002

GET MORE INFORMATION
Joel Martinez
Property Connection Specialist | License ID: 02338033
Property Connection Specialist License ID: 02338033



