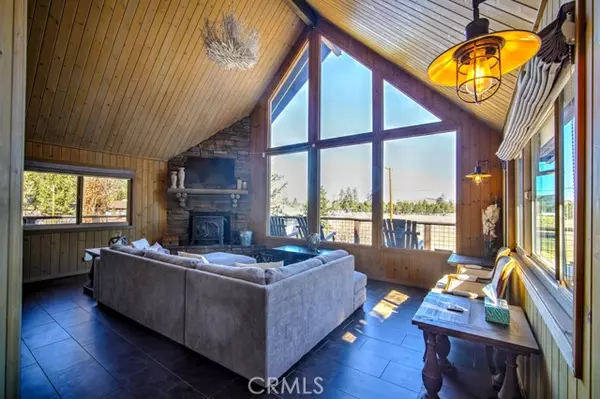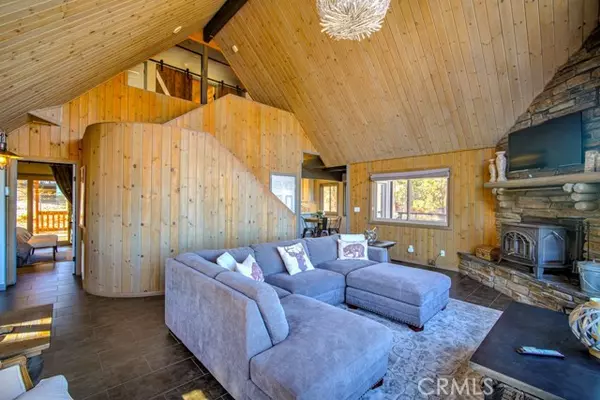UPDATED:
12/20/2024 06:40 PM
Key Details
Property Type Single Family Home
Sub Type Single Family Home
Listing Status Active
Purchase Type For Sale
Square Footage 1,517 sqft
Price per Sqft $414
MLS Listing ID CRCV24125080
Bedrooms 3
Full Baths 2
Originating Board California Regional MLS
Year Built 1994
Lot Size 5,721 Sqft
Property Description
Location
State CA
County San Bernardino
Area Bbc - Big Bear City
Zoning BV/RS
Rooms
Dining Room In Kitchen
Kitchen Dishwasher, Microwave, Other, Refrigerator, Oven - Gas
Interior
Heating Central Forced Air
Cooling Window / Wall Unit
Fireplaces Type Living Room, Wood Burning
Laundry Gas Hookup, 30, Other, Washer, Dryer
Exterior
Parking Features Attached Garage, Carport
Garage Spaces 2.0
Pool 31, None
View Hills
Building
Water District - Public
Others
Tax ID 0314472090000
Special Listing Condition Not Applicable

GET MORE INFORMATION
Joel Martinez
Property Connection Specialist | License ID: 02338033
Property Connection Specialist License ID: 02338033



