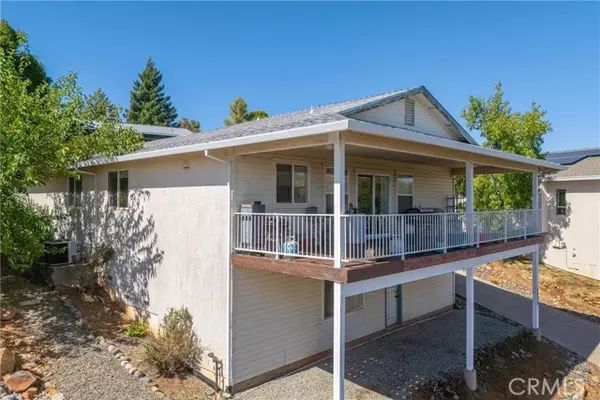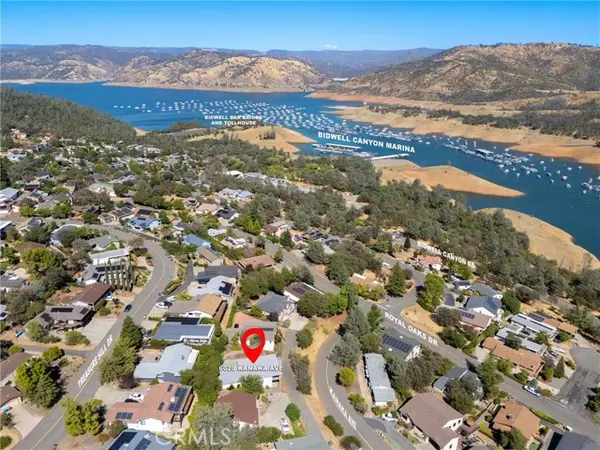UPDATED:
12/31/2024 06:47 PM
Key Details
Property Type Single Family Home
Sub Type Single Family Home
Listing Status Active
Purchase Type For Sale
Square Footage 1,274 sqft
Price per Sqft $234
MLS Listing ID CRSN24113326
Bedrooms 3
Full Baths 2
HOA Fees $35/ann
Originating Board California Regional MLS
Year Built 1994
Lot Size 8,712 Sqft
Property Description
Location
State CA
County Butte
Zoning RT1
Rooms
Dining Room In Kitchen
Kitchen Dishwasher, Oven Range - Electric, Refrigerator
Interior
Heating Stove - Pellet, Central Forced Air
Cooling Central AC, Whole House / Attic Fan
Fireplaces Type Living Room, Pellet Stove
Laundry In Garage
Exterior
Parking Features Garage, Other
Garage Spaces 2.0
Pool 31, None
View Hills, Lake
Roof Type Composition
Building
Lot Description Hunting, Grade - Sloped Down
Story One Story
Water District - Public
Others
Tax ID 069240047000
Special Listing Condition Not Applicable

GET MORE INFORMATION
Joel Martinez
Property Connection Specialist | License ID: 02338033
Property Connection Specialist License ID: 02338033



