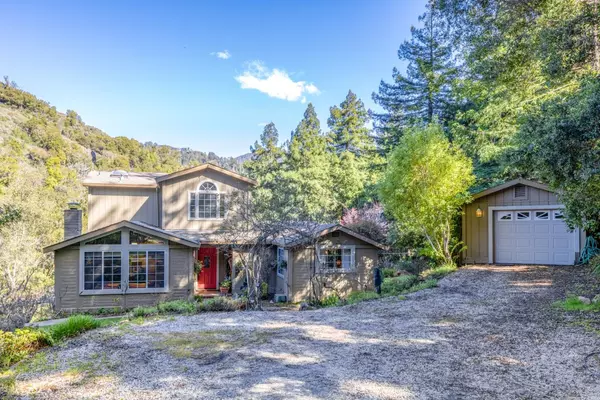UPDATED:
12/22/2024 11:20 AM
Key Details
Property Type Single Family Home
Sub Type Single Family Home
Listing Status Active
Purchase Type For Sale
Square Footage 1,721 sqft
Price per Sqft $868
MLS Listing ID ML81957938
Bedrooms 4
Full Baths 2
Year Built 1962
Lot Size 18.970 Acres
Property Description
Location
State CA
County Monterey
Area Big Sur Coast
Zoning R-1
Rooms
Family Room Separate Family Room
Dining Room Breakfast Bar, Dining Area, Eat in Kitchen
Kitchen Cooktop - Gas, Countertop - Tile, Freezer, Microwave, Oven Range - Built-In, Gas, Refrigerator
Interior
Heating Central Forced Air
Cooling None
Flooring Carpet, Hardwood
Fireplaces Type Gas Starter, Wood Burning
Laundry Inside, Washer / Dryer
Exterior
Exterior Feature Back Yard, Deck
Parking Features Detached Garage, Drive Through, Off-Street Parking
Garage Spaces 2.0
Pool Spa / Hot Tub
Utilities Available Propane On Site, Public Utilities
Roof Type Shingle
Building
Story 2
Foundation Concrete Slab, Raised
Sewer Septic Tank / Pump
Water Private / Mutual
Level or Stories 2
Others
Tax ID 418-141-024-000
Miscellaneous Open Beam Ceiling
Horse Property No
Special Listing Condition Not Applicable

GET MORE INFORMATION
Joel Martinez
Property Connection Specialist | License ID: 02338033
Property Connection Specialist License ID: 02338033



