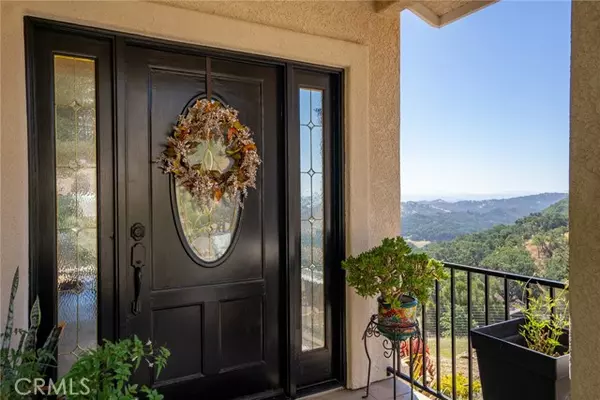UPDATED:
12/30/2024 07:53 PM
Key Details
Property Type Single Family Home
Sub Type Single Family Home
Listing Status Contingent
Purchase Type For Sale
Square Footage 2,222 sqft
Price per Sqft $510
MLS Listing ID CRNS24047762
Bedrooms 3
Full Baths 2
Originating Board California Regional MLS
Year Built 2002
Lot Size 5.420 Acres
Property Description
Location
State CA
County San Luis Obispo
Area Atsc - Atascadero
Zoning RS
Rooms
Family Room Other
Dining Room Formal Dining Room, Breakfast Nook
Kitchen Dishwasher, Garbage Disposal, Microwave, Oven Range - Gas, Refrigerator
Interior
Heating Forced Air, Fireplace
Cooling Central AC
Fireplaces Type Family Room, Free Standing, Wood Burning
Laundry In Laundry Room
Exterior
Parking Features Workshop in Garage, Garage, Other, Parking Area
Garage Spaces 2.0
Fence Partial Fencing
Pool 31, None
Utilities Available Propane On Site
View Hills, Panoramic
Roof Type Concrete
Building
Lot Description Grade - Sloped Down
Story One Story
Foundation Raised
Sewer Septic Tank / Pump
Water District - Public, Water Softener, Water Purifier - Owned
Others
Tax ID 050302006
Special Listing Condition Not Applicable , Accepting Backups

GET MORE INFORMATION
Joel Martinez
Property Connection Specialist | License ID: 02338033
Property Connection Specialist License ID: 02338033



