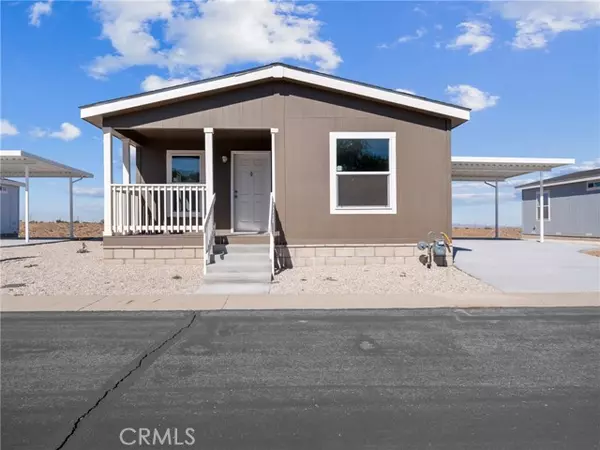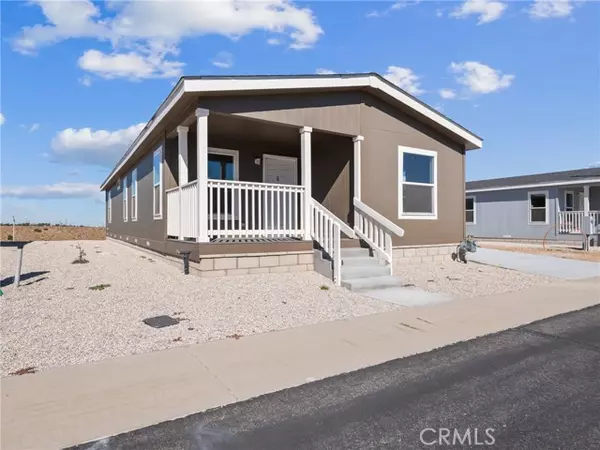UPDATED:
12/19/2024 05:37 PM
Key Details
Property Type Multi-Family, Mobile Home
Sub Type Double Wide Mobile Home
Listing Status Contingent
Purchase Type For Sale
Square Footage 1,344 sqft
Price per Sqft $125
MLS Listing ID CRHD23201628
Bedrooms 3
Full Baths 2
Originating Board California Regional MLS
Year Built 2022
Property Description
Location
State CA
County San Bernardino
Area Hsp - Hesperia
Rooms
Kitchen Dishwasher, Garbage Disposal, Microwave, Other, Oven Range - Gas, Refrigerator, Oven - Gas
Interior
Heating Central Forced Air
Cooling Central AC
Laundry In Laundry Room
Exterior
Exterior Feature Block
Parking Features Carport , Other
Garage Spaces 2.0
Pool Pool - In Ground, 21, Community Facility
View Hills, Local/Neighborhood
Roof Type Composition
Building
Story One Story
Water Hot Water, District - Public
Others
Tax ID 3064471116137
Special Listing Condition Not Applicable , Accepting Backups

GET MORE INFORMATION
Joel Martinez
Property Connection Specialist | License ID: 02338033
Property Connection Specialist License ID: 02338033



