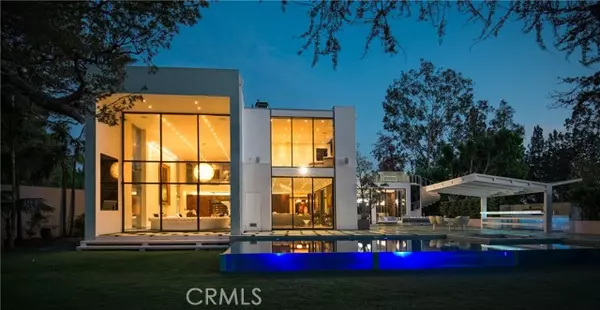UPDATED:
05/02/2023 03:25 AM
Key Details
Property Type Single Family Home, Other Rentals
Sub Type House for Rent
Listing Status Active
Purchase Type For Rent
Square Footage 12,000 sqft
MLS Listing ID CNSR23066017
Bedrooms 7
Full Baths 7
Half Baths 2
Originating Board CRISNet
Year Built 1924
Lot Size 0.967 Acres
Property Description
Location
State CA
County Los Angeles
Area C01 - Beverly Hills
Zoning BHR1*
Rooms
Family Room Other
Dining Room Formal Dining Room
Interior
Heating Central Forced Air
Cooling Central AC
Fireplaces Type Living Room, Primary Bedroom, 20, Outside
Laundry Gas Hookup, 30, Washer, Dryer
Exterior
Garage Spaces 9.0
Pool Pool - Yes
View Hills, City Lights
Building
Sewer Sewer Available
Water District - Public
Others
Tax ID 4348010019
Special Listing Condition Not Applicable

GET MORE INFORMATION
Joel Martinez
Property Connection Specialist | License ID: 02338033
Property Connection Specialist License ID: 02338033



