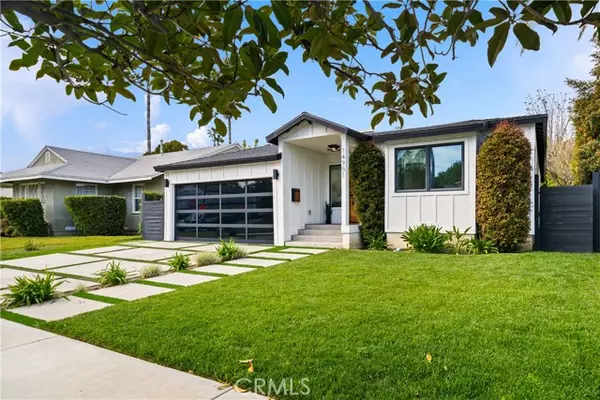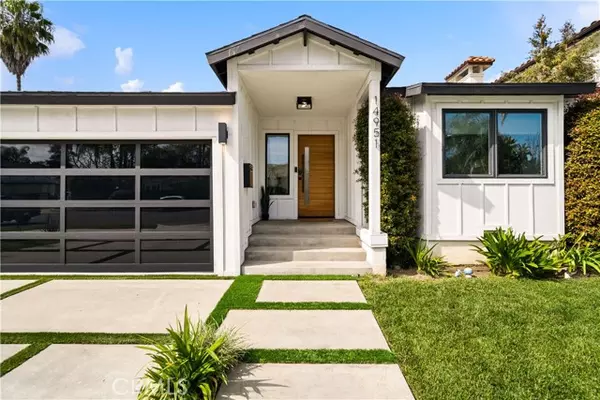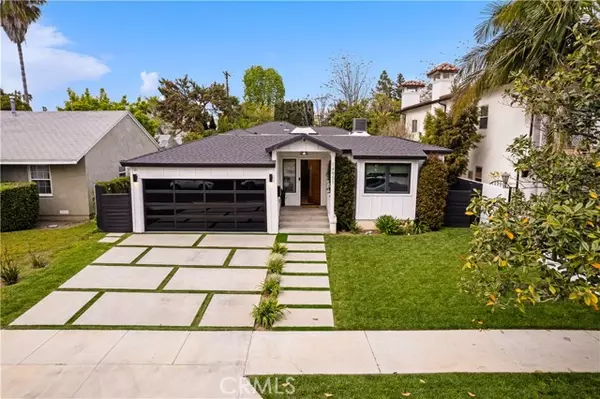REQUEST A TOUR If you would like to see this home without being there in person, select the "Virtual Tour" option and your agent will contact you to discuss available opportunities.
In-PersonVirtual Tour
$2,095,000
Est. payment /mo
4 Beds
4 Baths
2,395 SqFt
UPDATED:
04/25/2023 03:32 AM
Key Details
Property Type Single Family Home
Sub Type Single Family Home
Listing Status Pending
Purchase Type For Sale
Square Footage 2,395 sqft
Price per Sqft $874
MLS Listing ID CNSR23036481
Bedrooms 4
Full Baths 4
Originating Board CRISNet
Year Built 1950
Lot Size 6,246 Sqft
Property Description
Welcome to this charming newer construction Sherman Oaks Oasis! This lovely property features 4 bedrooms and 4 bathrooms, roughly 2400 sqft, including a spacious primary suite with a walk-in closet, vaulted ceilings, and ensuite bathroom. The open and airy floor plan includes a living room with a cozy, modern electric fireplace, dining area, and a remodeled kitchen with stainless steel Viking appliances, quartz countertops, and plenty of cabinet space. Other highlights include wide plank hardwood floors, central AC and heat, recessed lighting, and dual-pane windows throughout. Custom shades throughout! Step outside to the private and serene backyard, perfect for entertaining and relaxing with family and friends. Enjoy the newly built pool and spa equipped with waterfall feature and automatic pool cover! The spacious two-car garage provides ample storage space and could be used as a bonus room or home office. Located in the highly sought-after Kester Elementary School district and just minutes from trendy shops, restaurants, and entertainment in Sherman Oaks and Studio City. Don't miss this opportunity to own this gem of a home in a prime location!
Location
State CA
County Los Angeles
Area So - Sherman Oaks
Zoning LAR1
Interior
Cooling Central AC
Fireplaces Type Family Room
Laundry Other
Exterior
Garage Spaces 2.0
Pool Pool - Yes
View None
Building
Story One Story
Water District - Public
Others
Tax ID 2263005027
Special Listing Condition Not Applicable
Read Less Info

© 2025 MLSListings Inc. All rights reserved.
Listed by Roy Lhanie • Equity Union
GET MORE INFORMATION
Joel Martinez
Property Connection Specialist | License ID: 02338033
Property Connection Specialist License ID: 02338033



