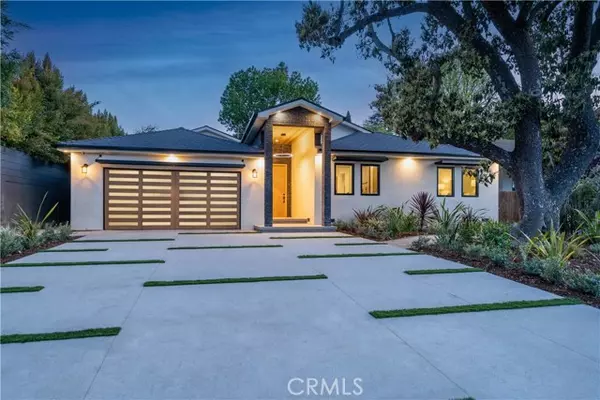UPDATED:
05/01/2023 01:10 PM
Key Details
Property Type Single Family Home
Sub Type Single Family Home
Listing Status Active
Purchase Type For Sale
Square Footage 3,718 sqft
Price per Sqft $1,047
MLS Listing ID CNSR23052749
Bedrooms 5
Full Baths 6
Half Baths 1
Originating Board CRISNet
Year Built 1941
Lot Size 0.252 Acres
Property Description
Location
State CA
County Los Angeles
Area So - Sherman Oaks
Rooms
Family Room Other
Dining Room Breakfast Bar, Other
Kitchen Garbage Disposal, Hood Over Range, Microwave, Other, Oven - Double, Pantry, Refrigerator, Built-in BBQ Grill
Interior
Heating Central Forced Air
Cooling Central AC
Fireplaces Type Electric, Family Room
Laundry In Laundry Room
Exterior
Parking Features Garage
Garage Spaces 2.0
Pool Pool - Heated, Pool - In Ground, 21, Pool - Yes, Spa - Private
View None
Building
Story One Story
Water District - Public
Others
Tax ID 2276031002
Special Listing Condition Not Applicable

GET MORE INFORMATION
Joel Martinez
Property Connection Specialist | License ID: 02338033
Property Connection Specialist License ID: 02338033



