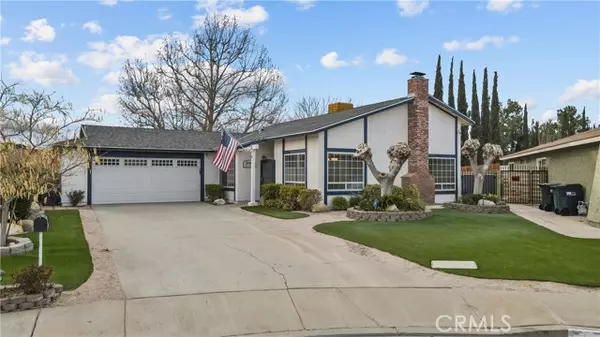UPDATED:
05/01/2023 11:24 PM
Key Details
Property Type Single Family Home
Sub Type Single Family Home
Listing Status Pending
Purchase Type For Sale
Square Footage 1,504 sqft
Price per Sqft $298
MLS Listing ID CNSR23038685
Bedrooms 3
Full Baths 2
Originating Board CRISNet
Year Built 1979
Lot Size 6,790 Sqft
Property Description
Location
State CA
County Los Angeles
Area Lac - Lancaster
Zoning LRR7000*
Rooms
Family Room Other
Kitchen Dishwasher, Other, Oven Range - Built-In, Oven - Gas
Interior
Heating Central Forced Air
Cooling Central AC
Fireplaces Type Family Room
Laundry 30, 38
Exterior
Parking Features Garage
Garage Spaces 2.0
Pool 31, None
View Hills
Roof Type Shingle
Building
Lot Description Corners Marked
Story One Story
Water District - Public
Others
Tax ID 3112028010
Special Listing Condition Court Confirmation May Be Required

GET MORE INFORMATION
Joel Martinez
Property Connection Specialist | License ID: 02338033
Property Connection Specialist License ID: 02338033



