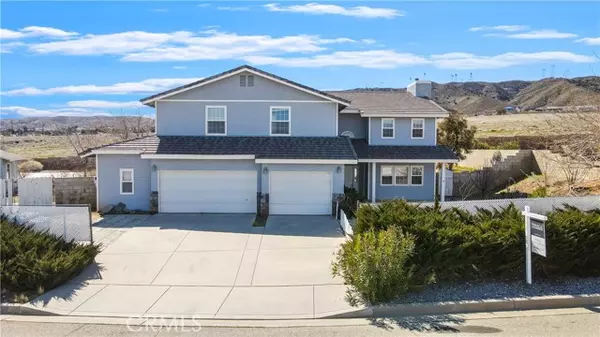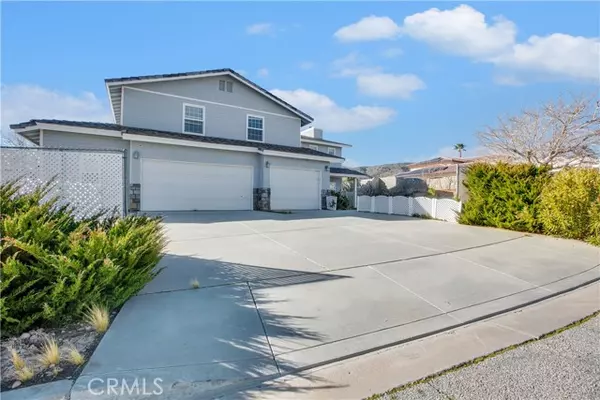UPDATED:
04/16/2023 11:26 PM
Key Details
Property Type Single Family Home
Sub Type Single Family Home
Listing Status Active
Purchase Type For Sale
Square Footage 3,535 sqft
Price per Sqft $190
MLS Listing ID CNSR23030245
Style Cape Cod
Bedrooms 4
Full Baths 3
Originating Board CRISNet
Year Built 1996
Lot Size 0.480 Acres
Property Description
Location
State CA
County Los Angeles
Area Plm - Palmdale
Zoning PDA120000*
Rooms
Family Room Other
Kitchen Dishwasher, Microwave, Pantry, Oven Range - Gas, Oven - Gas
Interior
Heating Space Heater, Central Forced Air
Cooling Central AC
Flooring Laminate
Fireplaces Type Living Room, Wood Burning
Laundry Gas Hookup, 30, Other
Exterior
Garage Spaces 3.0
Fence Other, Partial Fencing, 22, 3
Pool 31, None
Utilities Available Electricity - On Site
View Local/Neighborhood
Roof Type Composition
Building
Lot Description Corners Marked, Paved
Foundation Concrete Slab
Water District - Public
Architectural Style Cape Cod
Others
Tax ID 3204031131
Special Listing Condition Not Applicable

GET MORE INFORMATION
Joel Martinez
Property Connection Specialist | License ID: 02338033
Property Connection Specialist License ID: 02338033



