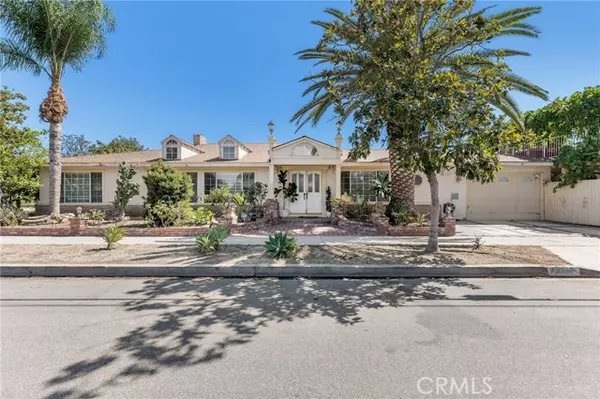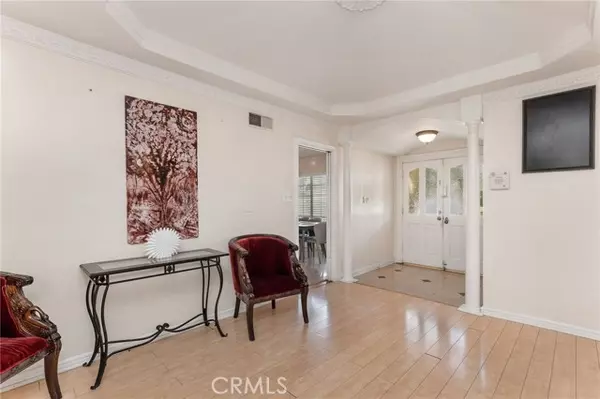UPDATED:
04/17/2023 04:21 PM
Key Details
Property Type Single Family Home
Sub Type Single Family Home
Listing Status Pending
Purchase Type For Sale
Square Footage 2,381 sqft
Price per Sqft $585
MLS Listing ID CNSR22178620
Style Traditional
Bedrooms 3
Full Baths 3
Originating Board CRISNet
Year Built 1948
Lot Size 7,751 Sqft
Property Description
Location
State CA
County Los Angeles
Area So - Sherman Oaks
Zoning LAR1
Rooms
Family Room Separate Family Room, Other
Dining Room Formal Dining Room, In Kitchen, Other, Breakfast Nook
Kitchen Microwave, Oven Range - Gas, Refrigerator, Oven - Gas
Interior
Heating Central Forced Air, Fireplace
Cooling Central AC
Fireplaces Type Living Room, Primary Bedroom
Laundry In Laundry Room, Other, Washer, Dryer
Exterior
Parking Features Off-Street Parking, Other
Garage Spaces 1.0
Pool 31, None
Utilities Available Electricity - On Site, Telephone - Not On Site
View None
Building
Lot Description Grade - Level
Story One Story
Water District - Public
Architectural Style Traditional
Others
Tax ID 2360001030
Special Listing Condition Not Applicable

GET MORE INFORMATION
Joel Martinez
Property Connection Specialist | License ID: 02338033
Property Connection Specialist License ID: 02338033



