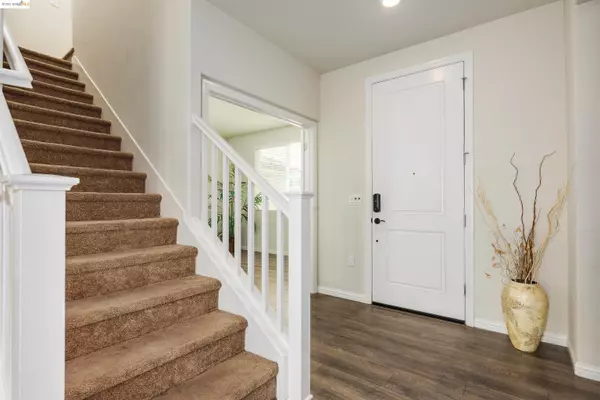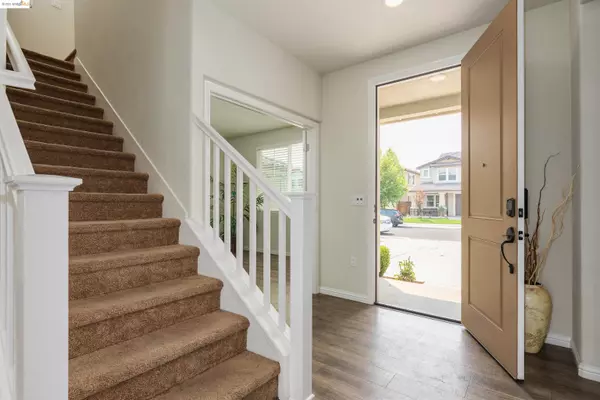UPDATED:
09/01/2021 05:55 PM
Key Details
Property Type Single Family Home
Sub Type Single Family Home
Listing Status Active
Purchase Type For Sale
Square Footage 2,689 sqft
Price per Sqft $316
MLS Listing ID EB40965436
Style Contemporary
Bedrooms 4
Full Baths 3
Half Baths 1
Originating Board EBRD
Year Built 2017
Lot Size 4,174 Sqft
Property Description
Location
State CA
County Contra Costa
Area Brentwood
Rooms
Family Room Separate Family Room
Dining Room Dining Area
Kitchen Breakfast Nook, Countertop - Stone, Dishwasher, Eat In Kitchen, Garbage Disposal, Oven Range - Gas, Island, Microwave, Oven - Built-In, Pantry, Oven - Self Cleaning, Updated, Kitchen/Family Room Combo
Interior
Heating Forced Air, Gas
Cooling Central -1 Zone
Flooring Laminate, Tile, Carpet - Wall to Wall
Fireplaces Type None
Laundry In Laundry Room
Exterior
Exterior Feature Stone, Stucco, Siding - Wood
Parking Features Gate / Door Opener, Attached Garage, Garage
Garage Spaces 2.0
Pool None, Pool - No
Roof Type Composition
Building
Lot Description Grade - Level, Regular
Story Two Story
Foundation Concrete Slab
Water Public
Others
Tax ID 017-690-072
Special Listing Condition New, Not Applicable

GET MORE INFORMATION
Joel Martinez
Property Connection Specialist | License ID: 02338033
Property Connection Specialist License ID: 02338033



