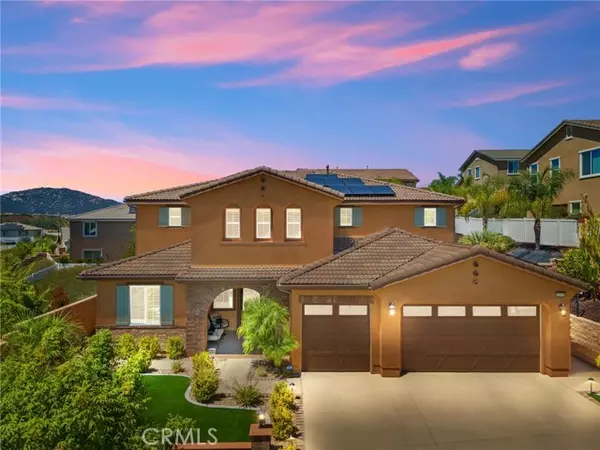For more information regarding the value of a property, please contact us for a free consultation.
Key Details
Sold Price $1,298,888
Property Type Single Family Home
Sub Type Single Family Home
Listing Status Sold
Purchase Type For Sale
Square Footage 4,121 sqft
Price per Sqft $315
MLS Listing ID CRSW24213727
Sold Date 01/02/25
Bedrooms 7
Full Baths 4
Half Baths 1
HOA Fees $72/mo
Originating Board California Regional MLS
Year Built 2016
Lot Size 10,019 Sqft
Property Description
Welcome to 45559 Zander Ct, a 4,121 sq ft luxury home where elegance meets comfort in the prestigious Terracina community of South Temecula. This exquisitely upgraded 7-bedroom, 4.5-bathroom property boasts expensive upgrades throughout, including stunning Italian tile plank flooring, bathroom tilework, wood feature walls, and a remodeled kitchen-perfect for culinary enthusiasts. The majority of the indoor and outdoor furniture is for sale or can be included in the sales price for the right offer. One of the home's most impressive highlights is the spacious 1,121 sq ft guest casita with a private entrance, offering 2 bedrooms, 1 bath, a laundry room, a kitchenette, and its own living space-ideal for extended family or visiting guests. The resort-style backyard, complete with a pool, spa, and firepit area is the ultimate space for relaxation and entertaining. Plus, the 3-car side by side garage is long enough to fit a full-sized SUV, providing ample parking and storage options. With energy efficiency in mind, this home includes a 54-panel solar system powered by Enphase inverters, pool solar to keep the pool warm without breaking the bank, and a Tesla charger for electric vehicles. Additionally, a whole-house water filtration system by Blue Water, complete with a 100-gallon tank,
Location
State CA
County Riverside
Area 699 - Not Defined
Rooms
Family Room Other
Dining Room Breakfast Bar, Formal Dining Room
Kitchen Ice Maker, Dishwasher, Garbage Disposal, Hood Over Range, Microwave, Other, Oven - Double, Oven - Self Cleaning, Pantry, Oven Range - Gas, Oven Range - Built-In, Refrigerator, Built-in BBQ Grill, Oven - Gas
Interior
Heating Central Forced Air
Cooling Central AC
Fireplaces Type Family Room, Gas Burning
Laundry Gas Hookup, In Laundry Room, 30, Other, Stacked Only, Upper Floor
Exterior
Parking Features Attached Garage, Garage, Other
Garage Spaces 3.0
Fence Other, 2
Pool Pool - Heated, Pool - In Ground, 21, Other, Pool - Yes, Spa - Private, Heated - Solar
Utilities Available Telephone - Not On Site, Underground - On Site
View Hills, Local/Neighborhood
Roof Type Tile
Building
Foundation Concrete Slab
Water Heater - Gas, District - Public, Water Softener, Water Purifier - Owned
Others
Tax ID 917331027
Special Listing Condition Not Applicable
Read Less Info
Want to know what your home might be worth? Contact us for a FREE valuation!

Our team is ready to help you sell your home for the highest possible price ASAP

© 2025 MLSListings Inc. All rights reserved.
Bought with Lingzhi Zou
GET MORE INFORMATION
Joel Martinez
Property Connection Specialist | License ID: 02338033
Property Connection Specialist License ID: 02338033



