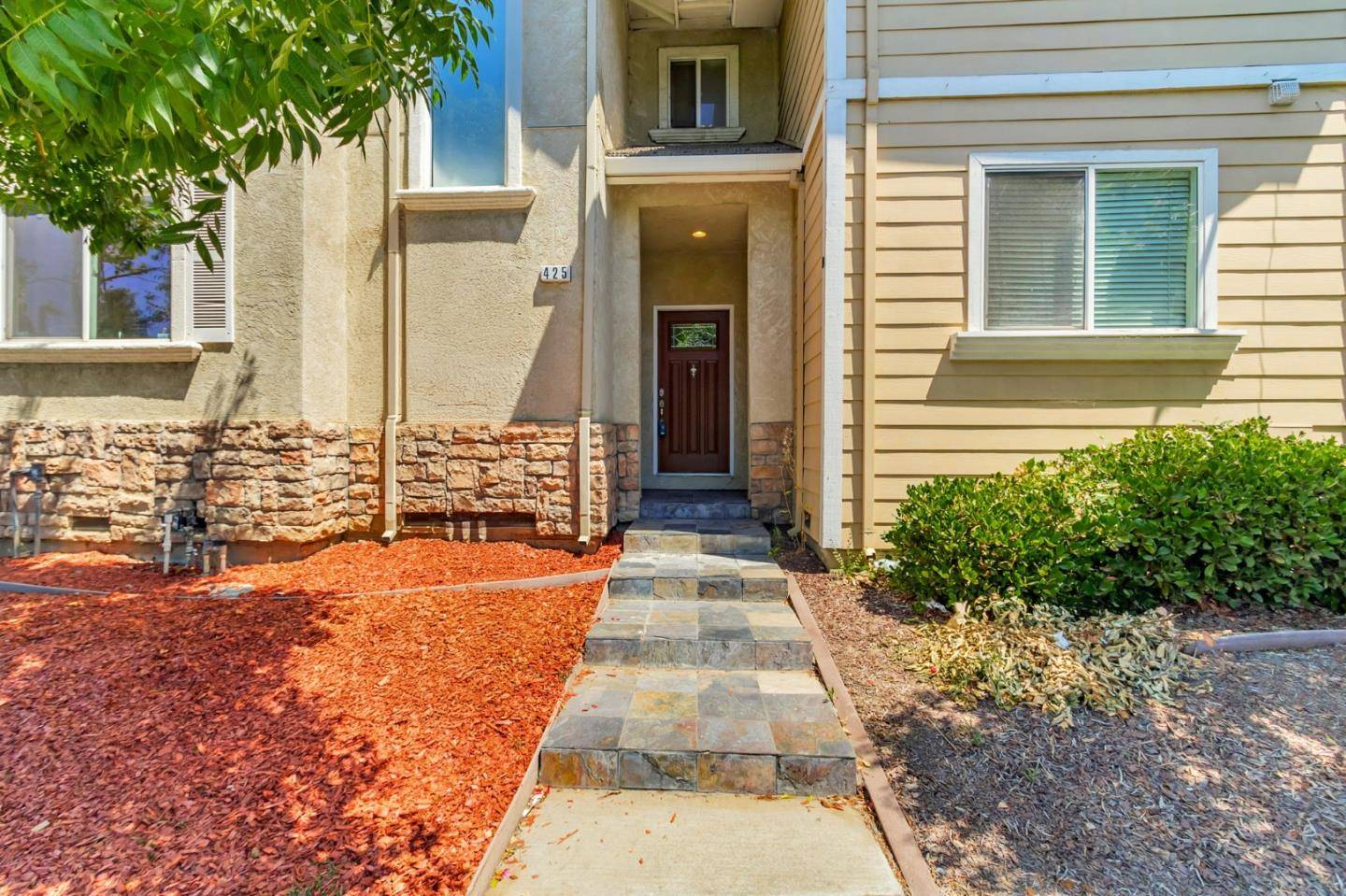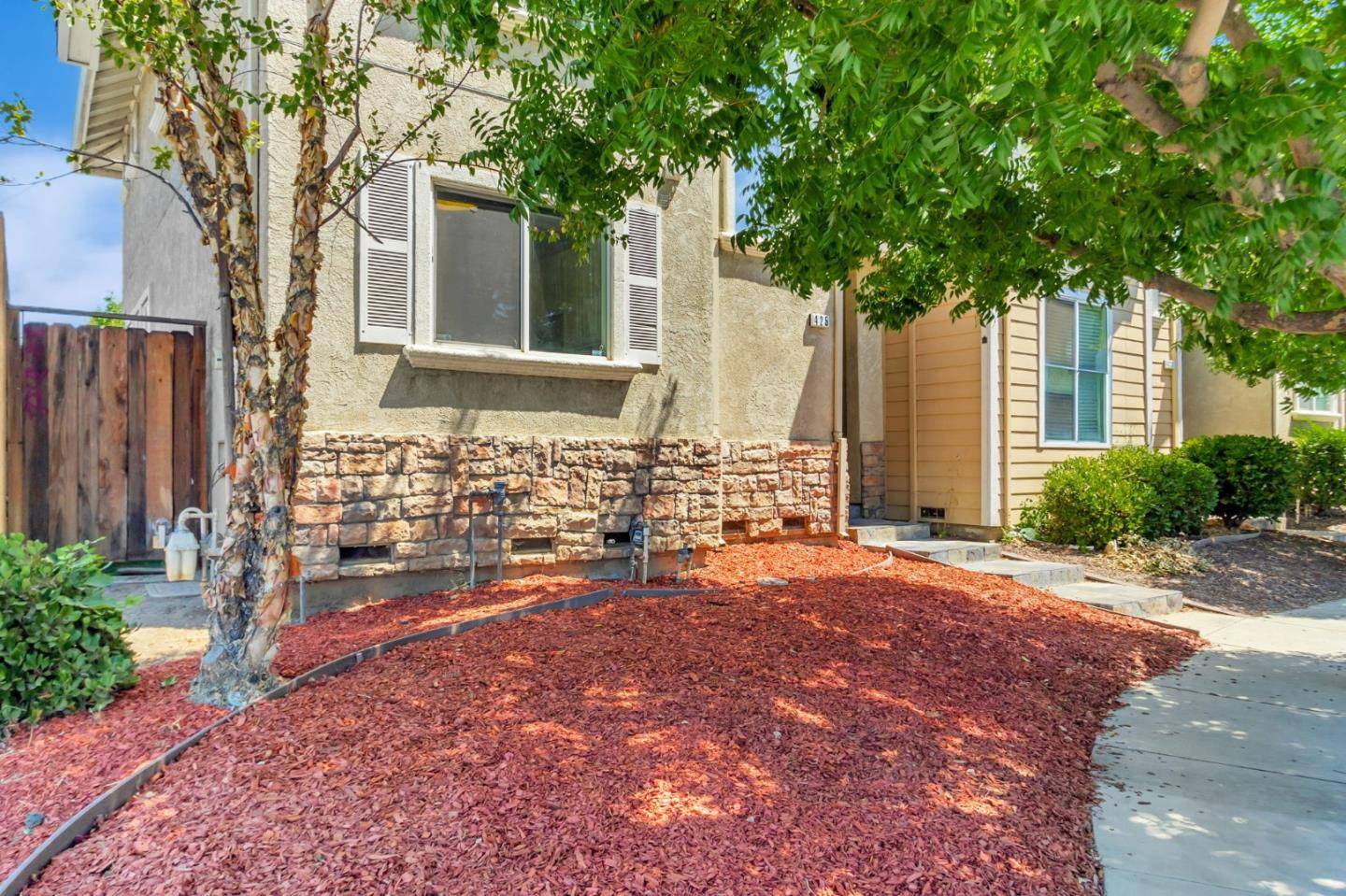OPEN HOUSE
Sat Jul 19, 1:30pm - 5:00pm
Sun Jul 20, 2:00pm - 5:00pm
UPDATED:
Key Details
Property Type Single Family Home
Sub Type Single Family Home
Listing Status Active
Purchase Type For Sale
Square Footage 1,442 sqft
Price per Sqft $624
MLS Listing ID ML82010358
Style Contemporary
Bedrooms 3
Full Baths 2
Half Baths 1
Year Built 2004
Lot Size 1,742 Sqft
Property Sub-Type Single Family Home
Property Description
Location
State CA
County Santa Clara
Area South San Jose
Zoning R3B
Rooms
Family Room No Family Room
Dining Room Dining Area in Living Room
Kitchen Countertop - Granite, Dishwasher, Exhaust Fan, Garbage Disposal, Microwave, Oven - Electric, Oven Range - Electric
Interior
Heating Central Forced Air, Fireplace
Cooling Window / Wall Unit
Flooring Laminate
Fireplaces Type Gas Log
Laundry In Utility Room, Upper Floor, Washer / Dryer
Exterior
Parking Features Detached Garage
Garage Spaces 2.0
Utilities Available Public Utilities
Roof Type Concrete,Tile
Building
Story 2
Foundation Concrete Perimeter and Slab
Sewer Sewer - Public
Water Public
Level or Stories 2
Others
Restrictions None
Tax ID 494-42-103
Horse Property No
Special Listing Condition Not Applicable

GET MORE INFORMATION
Joel Martinez
Property Connection Specialist | License ID: 02338033
Property Connection Specialist License ID: 02338033



